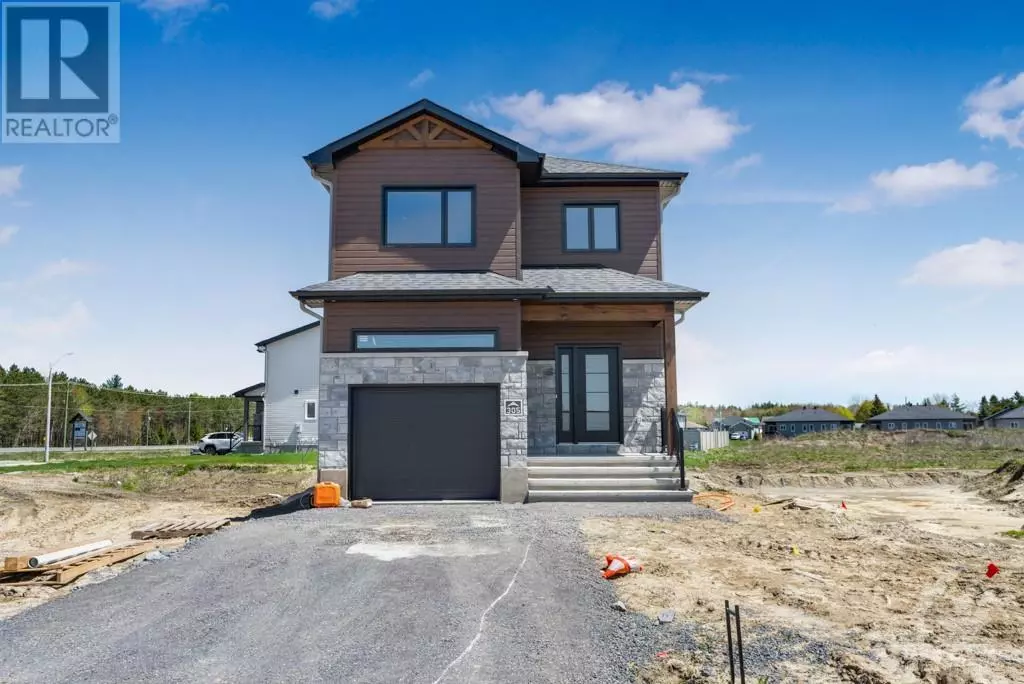
309 ZAKARI STREET Casselman, ON K0A1M0
3 Beds
2 Baths
UPDATED:
Key Details
Property Type Single Family Home
Sub Type Freehold
Listing Status Active
Purchase Type For Sale
Subdivision Project Cassel Home Lands
MLS® Listing ID 1389469
Bedrooms 3
Half Baths 1
Originating Board Ottawa Real Estate Board
Year Built 2024
Property Description
Location
Province ON
Rooms
Extra Room 1 Second level 12’8” x 12’4” Other
Extra Room 2 Second level 10’1” x 7’1” Laundry room
Extra Room 3 Second level 13’1” x 13’6” Primary Bedroom
Extra Room 4 Second level 7’11” x 7’11” 5pc Bathroom
Extra Room 5 Second level 9’8” x 10’4” Bedroom
Extra Room 6 Second level 11’1” x 13’1” Bedroom
Interior
Heating Forced air
Cooling Central air conditioning
Flooring Hardwood, Ceramic
Exterior
Garage Yes
Waterfront No
View Y/N No
Total Parking Spaces 3
Private Pool No
Building
Story 2
Sewer Municipal sewage system
Others
Ownership Freehold







