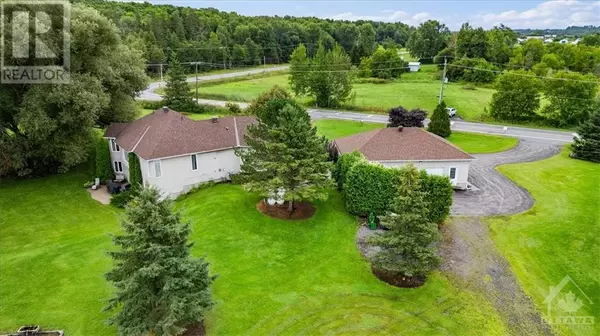
1819 BASELINE ROAD Clarence-rockland, ON K4K1K7
3 Beds
4 Baths
3.64 Acres Lot
UPDATED:
Key Details
Property Type Single Family Home
Sub Type Freehold
Listing Status Active
Purchase Type For Sale
Subdivision Rockland
MLS® Listing ID 1394003
Style Raised ranch
Bedrooms 3
Half Baths 2
Originating Board Ottawa Real Estate Board
Year Built 1997
Lot Size 3.640 Acres
Acres 158558.4
Property Description
Location
Province ON
Rooms
Extra Room 1 Basement 20'8\" x 20'5\" Family room/Fireplace
Extra Room 2 Basement 12'10\" x 11'7\" Bedroom
Extra Room 3 Basement 15'8\" x 19'6\" Gym
Extra Room 4 Basement 13'4\" x 12'11\" Laundry room
Extra Room 5 Basement 9'2\" x 5'3\" 4pc Bathroom
Extra Room 6 Basement 30'1\" x 11'4\" Utility room
Interior
Heating Forced air
Cooling Central air conditioning, Air exchanger
Flooring Hardwood, Ceramic
Fireplaces Number 2
Exterior
Garage Yes
Waterfront No
View Y/N No
Total Parking Spaces 10
Private Pool No
Building
Lot Description Landscaped
Story 1
Sewer Septic System
Architectural Style Raised ranch
Others
Ownership Freehold







