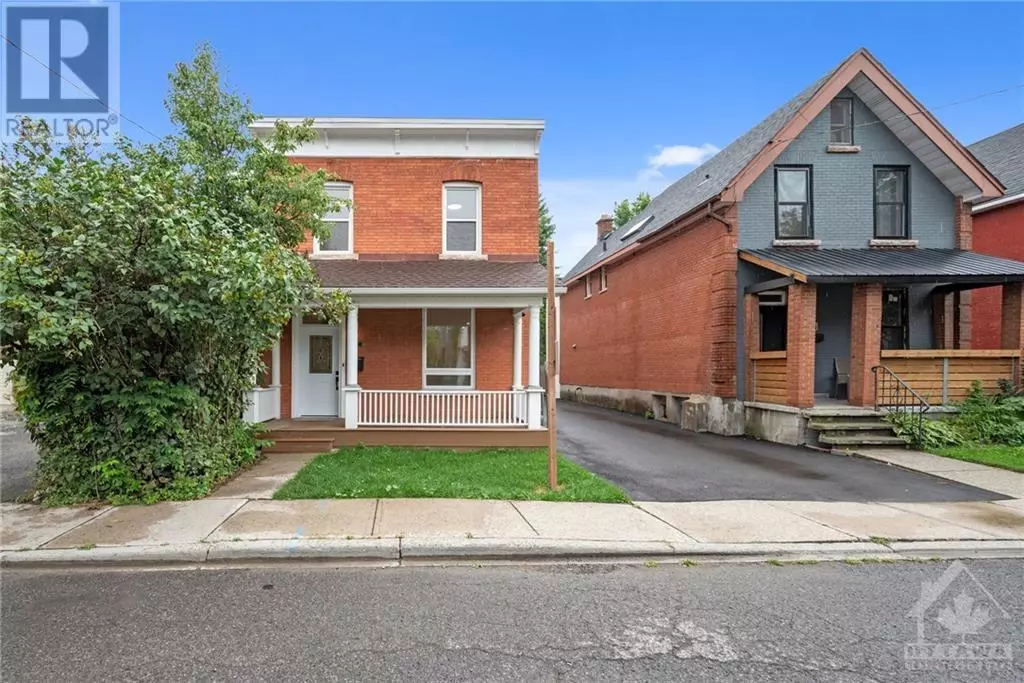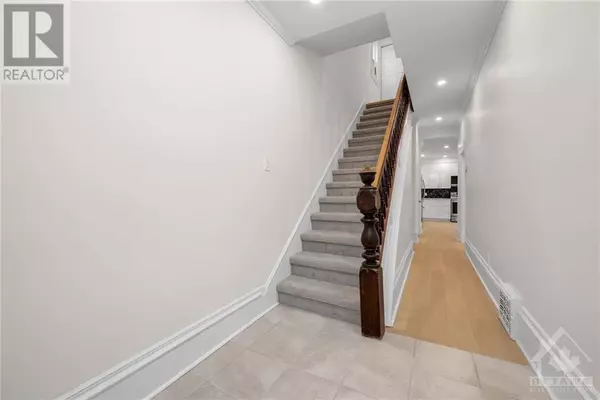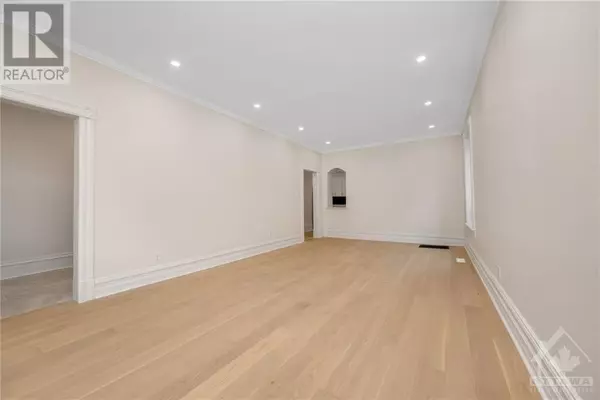
134 PRIMROSE AVENUE Ottawa, ON K1R6M5
4 Beds
3 Baths
UPDATED:
Key Details
Property Type Single Family Home
Sub Type Freehold
Listing Status Active
Purchase Type For Sale
Subdivision West Centre Town
MLS® Listing ID 1406028
Bedrooms 4
Half Baths 2
Originating Board Ottawa Real Estate Board
Year Built 1900
Property Description
Location
Province ON
Rooms
Extra Room 1 Second level 9'2\" x 9'3\" Primary Bedroom
Extra Room 2 Second level 10'6\" x 9'4\" Bedroom
Extra Room 3 Second level 9'4\" x 12'3\" Bedroom
Extra Room 4 Second level 9'6\" x 6'11\" Bedroom
Extra Room 5 Second level 12'11\" x 7'0\" Hobby room
Extra Room 6 Second level 2'8\" x 5'4\" Partial bathroom
Interior
Heating Forced air
Cooling Heat Pump
Flooring Hardwood, Ceramic
Exterior
Garage Yes
Waterfront No
View Y/N No
Total Parking Spaces 5
Private Pool No
Building
Story 2
Sewer Municipal sewage system
Others
Ownership Freehold







