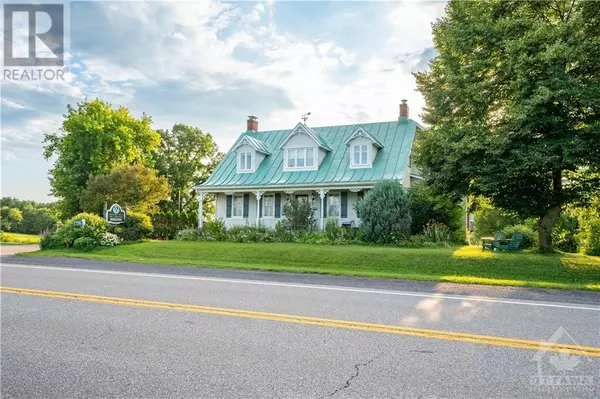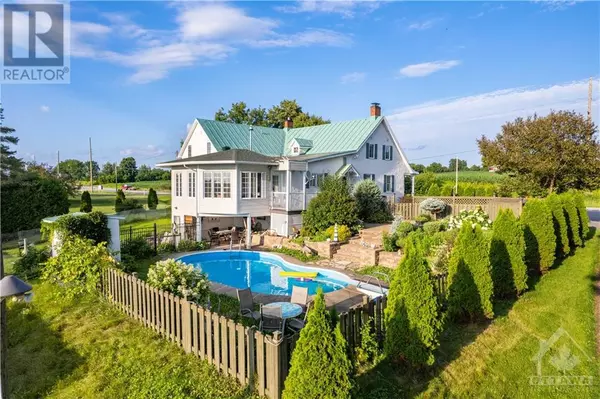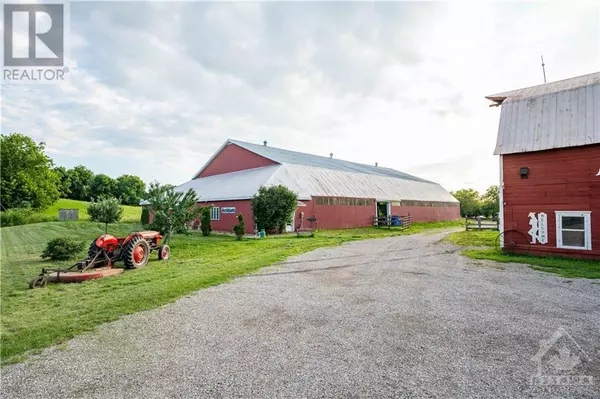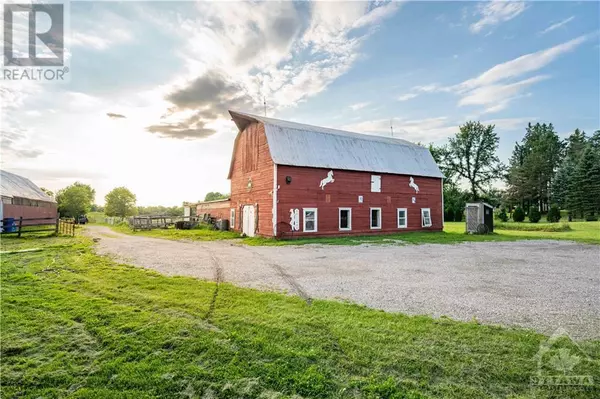
2786 HIGHWAY 34 HIGHWAY Hawkesbury, ON K6A2R2
5 Beds
5 Baths
UPDATED:
Key Details
Property Type Single Family Home
Sub Type Freehold
Listing Status Active
Purchase Type For Sale
Subdivision Champlain
MLS® Listing ID 1409255
Bedrooms 5
Half Baths 1
Originating Board Ottawa Real Estate Board
Year Built 1813
Property Description
Location
Province ON
Rooms
Extra Room 1 Main level 18'3\" x 18'9\" Primary Bedroom
Extra Room 2 Main level 19'2\" x 11'11\" Dining room
Extra Room 3 Main level 14'9\" x 13'2\" Kitchen
Extra Room 4 Main level 15'2\" x 11'10\" Sunroom
Extra Room 5 Main level 15'11\" x 11'0\" Living room
Interior
Heating Forced air, Ground Source Heat
Cooling Central air conditioning
Flooring Hardwood, Ceramic
Fireplaces Number 3
Exterior
Garage No
Fence Fenced yard
Waterfront No
View Y/N No
Total Parking Spaces 20
Private Pool No
Building
Sewer Septic System
Others
Ownership Freehold







