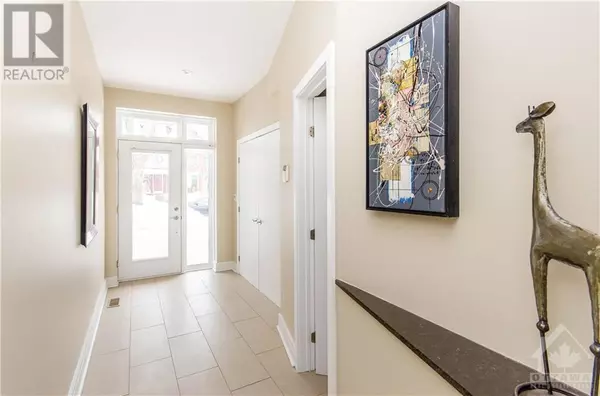
113 CLARENDON AVENUE Ottawa, ON K1Y0R1
3 Beds
4 Baths
UPDATED:
Key Details
Property Type Single Family Home
Sub Type Freehold
Listing Status Active
Purchase Type For Sale
Subdivision Ottawa West
MLS® Listing ID 1414482
Bedrooms 3
Half Baths 1
Originating Board Ottawa Real Estate Board
Year Built 2012
Property Description
Location
Province ON
Rooms
Extra Room 1 Second level 17'8\" x 13'6\" Primary Bedroom
Extra Room 2 Second level Measurements not available Other
Extra Room 3 Second level Measurements not available 5pc Ensuite bath
Extra Room 4 Second level 12'0\" x 11'6\" Bedroom
Extra Room 5 Second level 12'6\" x 9'6\" Bedroom
Extra Room 6 Second level Measurements not available Full bathroom
Interior
Heating Forced air
Cooling Central air conditioning
Flooring Hardwood, Laminate, Tile
Fireplaces Number 1
Exterior
Garage Yes
Fence Fenced yard
Waterfront No
View Y/N No
Total Parking Spaces 3
Private Pool No
Building
Lot Description Landscaped
Story 2
Sewer Municipal sewage system
Others
Ownership Freehold







