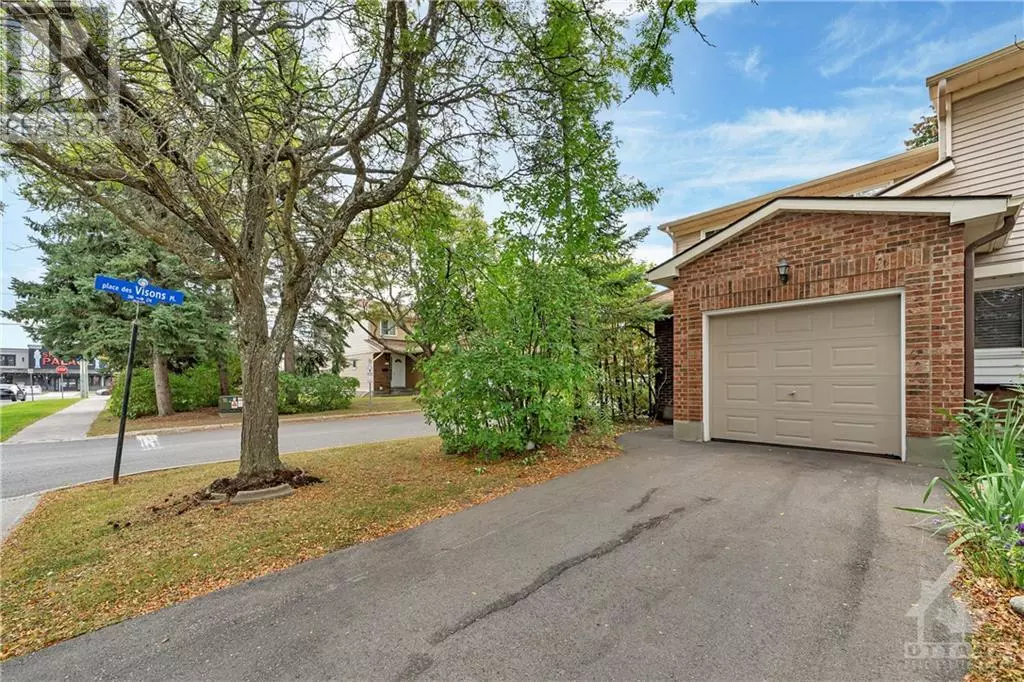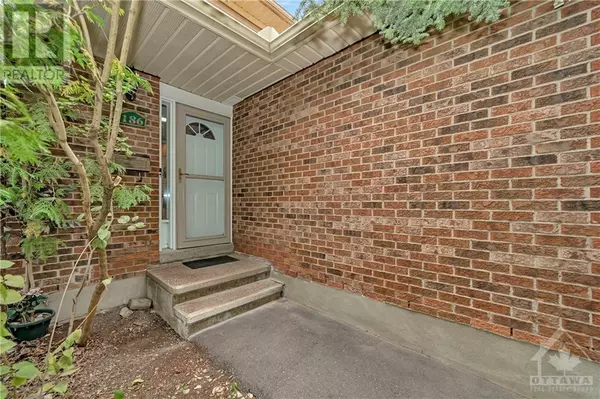
186 DU GRAND BOIS AVENUE Orleans, ON K1E2Z1
3 Beds
4 Baths
UPDATED:
Key Details
Property Type Townhouse
Sub Type Townhouse
Listing Status Active
Purchase Type For Sale
Subdivision Queensway Heights South
MLS® Listing ID 1414901
Bedrooms 3
Half Baths 2
Condo Fees $567/mo
Originating Board Ottawa Real Estate Board
Year Built 1984
Property Description
Location
Province ON
Rooms
Extra Room 1 Second level 16'9\" x 13'4\" Primary Bedroom
Extra Room 2 Second level 15'1\" x 10'3\" Bedroom
Extra Room 3 Second level 12'3\" x 10'2\" Bedroom
Extra Room 4 Lower level 12'3\" x 11'8\" Office
Extra Room 5 Lower level 9'1\" x 7'7\" 3pc Bathroom
Extra Room 6 Lower level 12'3\" x 10'3\" Laundry room
Interior
Heating Forced air
Cooling Central air conditioning
Flooring Wall-to-wall carpet, Hardwood, Vinyl
Fireplaces Number 1
Exterior
Garage Yes
Community Features Pets Allowed With Restrictions
View Y/N No
Total Parking Spaces 2
Private Pool No
Building
Story 2
Sewer Municipal sewage system
Others
Ownership Condominium/Strata







