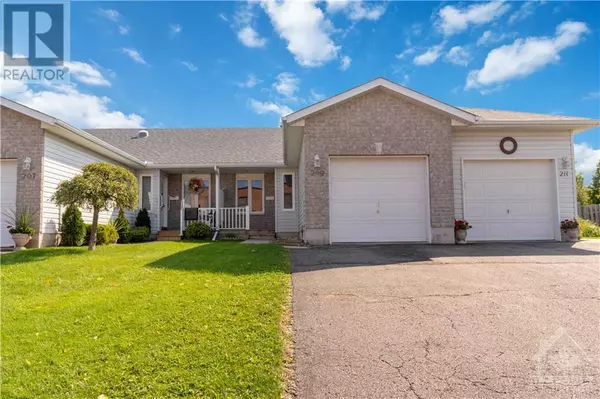
209 RENFREW AVENUE W Renfrew, ON K7V2Y4
3 Beds
2 Baths
UPDATED:
Key Details
Property Type Townhouse
Sub Type Townhouse
Listing Status Active
Purchase Type For Sale
Subdivision Renfrew
MLS® Listing ID 1414057
Style Bungalow
Bedrooms 3
Originating Board Ottawa Real Estate Board
Year Built 2002
Property Description
Location
Province ON
Rooms
Extra Room 1 Lower level 20'5\" x 20'0\" Recreation room
Extra Room 2 Lower level 10'8\" x 11'10\" Bedroom
Extra Room 3 Lower level 9'3\" x 8'10\" 4pc Bathroom
Extra Room 4 Main level 12'0\" x 9'0\" Primary Bedroom
Extra Room 5 Main level 11'6\" x 8'2\" Kitchen
Extra Room 6 Main level 11'4\" x 9'0\" Bedroom
Interior
Heating Forced air
Cooling Central air conditioning
Flooring Mixed Flooring, Laminate, Vinyl
Exterior
Garage Yes
Fence Fenced yard
Waterfront No
View Y/N No
Total Parking Spaces 3
Private Pool No
Building
Story 1
Sewer Municipal sewage system
Architectural Style Bungalow
Others
Ownership Freehold







