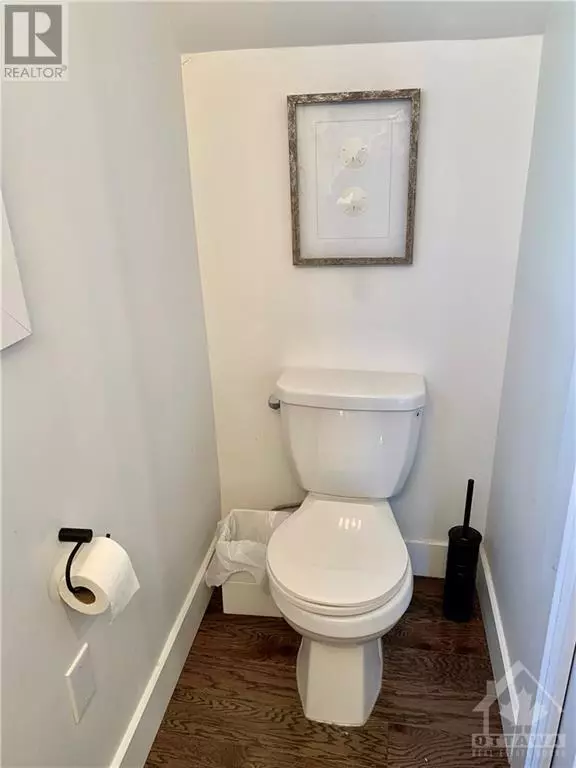
323 MONTFORT STREET Gloucester, ON K1L5N5
2 Beds
3 Baths
UPDATED:
Key Details
Property Type Single Family Home
Sub Type Freehold
Listing Status Active
Purchase Type For Sale
Subdivision Vanier
MLS® Listing ID 1412802
Bedrooms 2
Half Baths 1
Originating Board Ottawa Real Estate Board
Property Description
Location
Province ON
Rooms
Extra Room 1 Second level 12'0\" x 11'6\" Primary Bedroom
Extra Room 2 Second level 9'0\" x 9'6\" Bedroom
Extra Room 3 Second level 12'0\" x 8'0\" 3pc Bathroom
Extra Room 4 Second level Measurements not available Laundry room
Extra Room 5 Basement 5'10\" x 6'3\" Kitchen
Extra Room 6 Basement 6'9\" x 5'10\" 3pc Bathroom
Interior
Heating Forced air
Cooling Central air conditioning
Flooring Laminate, Ceramic
Exterior
Garage No
Waterfront No
View Y/N No
Total Parking Spaces 3
Private Pool No
Building
Story 2
Sewer Municipal sewage system
Others
Ownership Freehold







