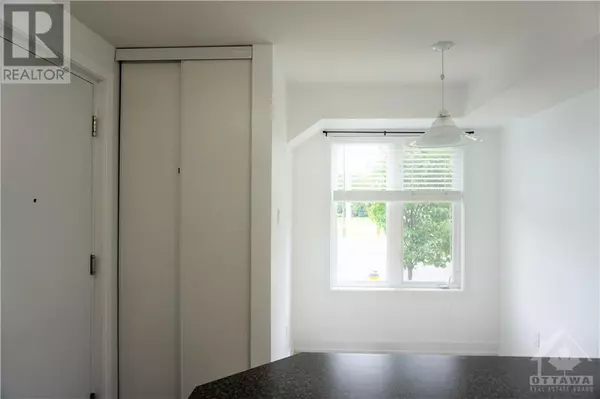
4526 INNES RD #A Orleans, ON K4A0X5
2 Beds
2 Baths
UPDATED:
Key Details
Property Type Condo
Sub Type Condominium/Strata
Listing Status Active
Purchase Type For Rent
Subdivision Orleans
MLS® Listing ID 1417409
Bedrooms 2
Half Baths 1
Originating Board Ottawa Real Estate Board
Year Built 2014
Property Description
Location
Province ON
Rooms
Extra Room 1 Lower level 9'5\" x 10'0\" Bedroom
Extra Room 2 Lower level 11'5\" x 13'0\" Bedroom
Extra Room 3 Lower level Measurements not available 4pc Bathroom
Extra Room 4 Lower level Measurements not available Laundry room
Extra Room 5 Lower level Measurements not available Storage
Extra Room 6 Main level 10'0\" x 8'0\" Kitchen
Interior
Heating Forced air
Cooling Central air conditioning
Flooring Wall-to-wall carpet, Hardwood, Vinyl
Exterior
Garage No
View Y/N No
Total Parking Spaces 1
Private Pool No
Building
Story 2
Sewer Municipal sewage system
Others
Ownership Condominium/Strata
Acceptable Financing Monthly
Listing Terms Monthly







