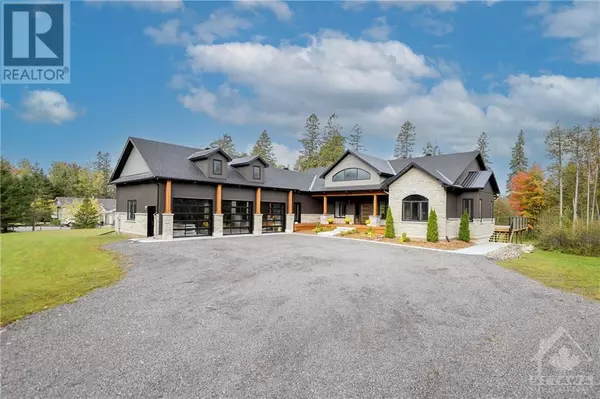
3145 PADEN ROAD Ottawa, ON K0A2T0
4 Beds
4 Baths
4.1 Acres Lot
OPEN HOUSE
Sun Nov 24, 2:00pm - 4:00pm
UPDATED:
Key Details
Property Type Single Family Home
Sub Type Freehold
Listing Status Active
Purchase Type For Sale
Subdivision North Gower
MLS® Listing ID 1417056
Style Bungalow
Bedrooms 4
Half Baths 1
Originating Board Ottawa Real Estate Board
Year Built 2024
Lot Size 4.100 Acres
Acres 178596.0
Property Description
Location
Province ON
Rooms
Extra Room 1 Basement 13'0\" x 8'0\" Foyer
Extra Room 2 Basement 25'8\" x 46'6\" Family room
Extra Room 3 Basement 14'10\" x 6'3\" 1pc Bathroom
Extra Room 4 Basement 21'6\" x 21'7\" Bedroom
Extra Room 5 Basement 18'4\" x 19'11\" Media
Extra Room 6 Basement 15'2\" x 12'6\" Utility room
Interior
Heating Forced air, Radiant heat
Cooling Central air conditioning, Air exchanger
Flooring Hardwood, Laminate, Tile
Fireplaces Number 1
Exterior
Garage Yes
Community Features Family Oriented
Waterfront No
View Y/N No
Total Parking Spaces 10
Private Pool No
Building
Lot Description Landscaped
Story 1
Sewer Septic System
Architectural Style Bungalow
Others
Ownership Freehold







