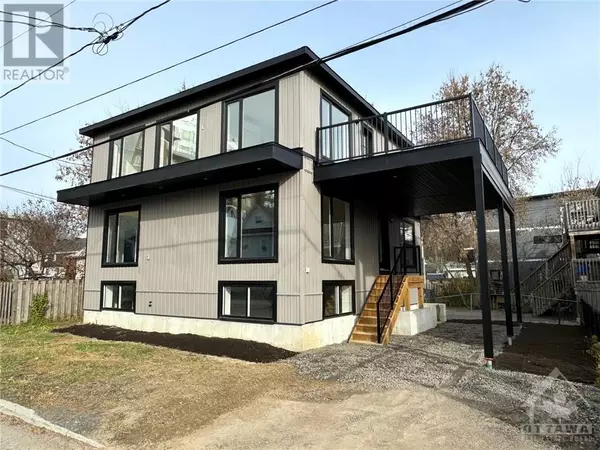
37 JOLLIET AVE #A Ottawa, ON K1L5H4
4 Beds
2 Baths
UPDATED:
Key Details
Property Type Single Family Home
Sub Type Freehold
Listing Status Active
Purchase Type For Rent
Subdivision Vanier
MLS® Listing ID 1407366
Bedrooms 4
Originating Board Ottawa Real Estate Board
Year Built 2024
Property Description
Location
Province ON
Rooms
Extra Room 1 Second level 16'2\" x 10'11\" Primary Bedroom
Extra Room 2 Second level 10'11\" x 10'7\" Bedroom
Extra Room 3 Second level 11'2\" x 10'1\" Family room
Extra Room 4 Second level 12'9\" x 5'2\" 4pc Bathroom
Extra Room 5 Second level 20'0\" x 10'0\" Other
Extra Room 6 Main level 14'11\" x 11'1\" Kitchen
Interior
Heating Heat Pump
Cooling Heat Pump
Flooring Laminate, Tile
Exterior
Garage No
Waterfront No
View Y/N No
Private Pool No
Building
Story 2
Sewer Municipal sewage system
Others
Ownership Freehold
Acceptable Financing Monthly
Listing Terms Monthly







