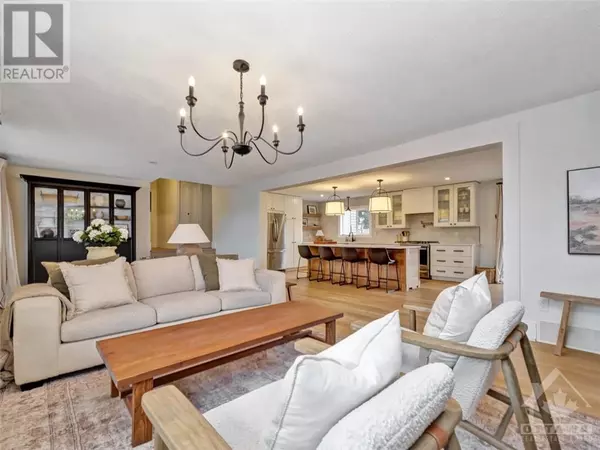
1787 KINGSDALE AVENUE Ottawa, ON K1T1H7
3 Beds
2 Baths
UPDATED:
Key Details
Property Type Single Family Home
Sub Type Freehold
Listing Status Active
Purchase Type For Sale
Subdivision Blossom Park
MLS® Listing ID 1419734
Style Raised ranch
Bedrooms 3
Originating Board Ottawa Real Estate Board
Year Built 1965
Property Description
Location
Province ON
Rooms
Extra Room 1 Lower level 11'3\" x 10'6\" Bedroom
Extra Room 2 Lower level 12'6\" x 15'4\" Family room
Extra Room 3 Lower level 11'0\" x 9'0\" Laundry room
Extra Room 4 Lower level 6'8\" x 7'10\" Full bathroom
Extra Room 5 Lower level 8'4\" x 8'4\" Utility room
Extra Room 6 Main level 15'6\" x 14'0\" Primary Bedroom
Interior
Heating Forced air
Cooling Central air conditioning
Flooring Laminate, Tile
Fireplaces Number 1
Exterior
Garage Yes
Waterfront No
View Y/N No
Total Parking Spaces 4
Private Pool Yes
Building
Story 1
Sewer Municipal sewage system
Architectural Style Raised ranch
Others
Ownership Freehold







