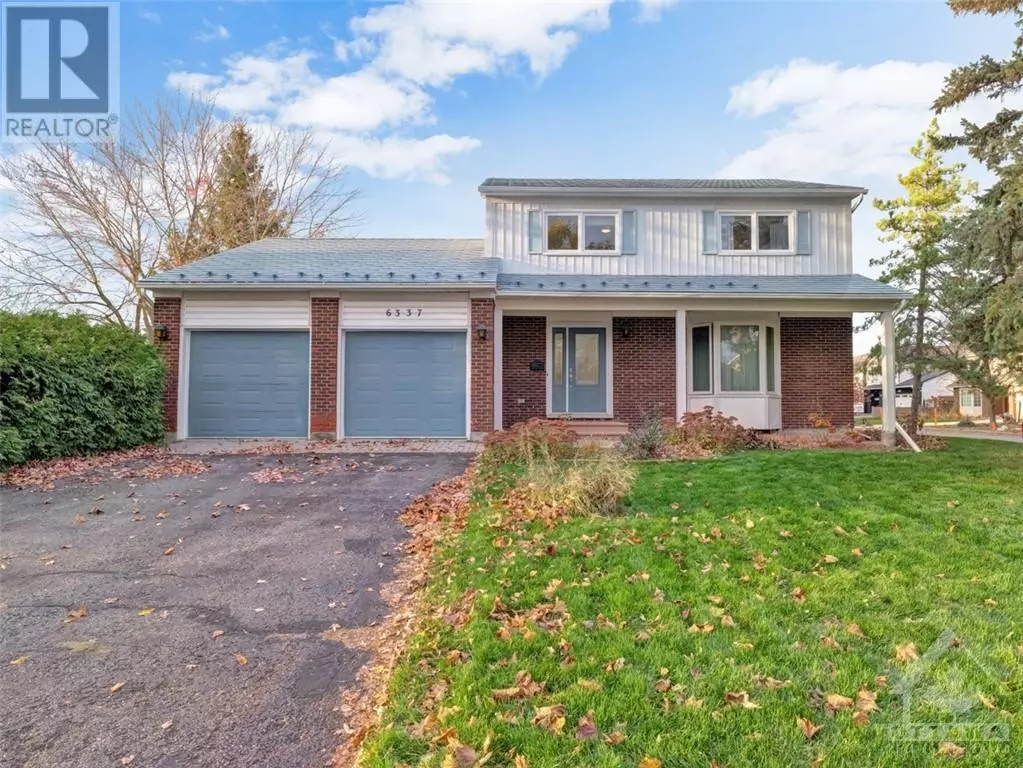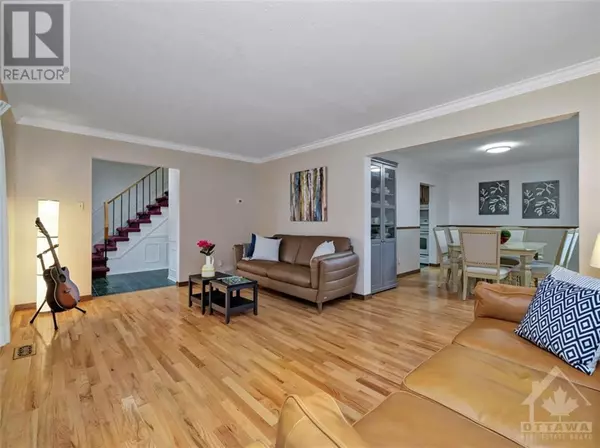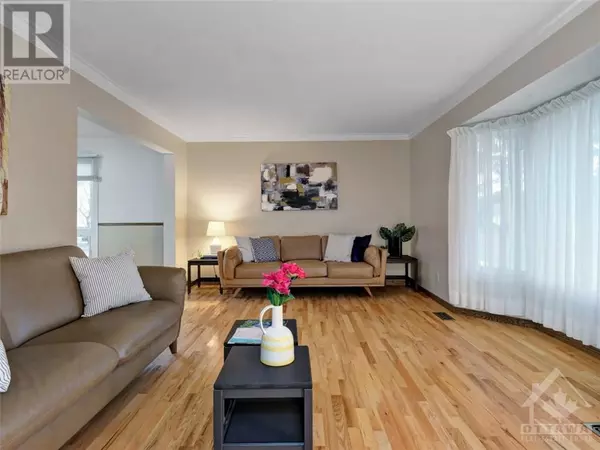
6337 VISENEAU DRIVE Ottawa, ON K1C2P8
3 Beds
3 Baths
UPDATED:
Key Details
Property Type Single Family Home
Sub Type Freehold
Listing Status Active
Purchase Type For Sale
Subdivision Chateauneuf
MLS® Listing ID 1419582
Bedrooms 3
Half Baths 1
Originating Board Ottawa Real Estate Board
Year Built 1978
Property Description
Location
Province ON
Rooms
Extra Room 1 Second level 10'1\" x 5'1\" 4pc Bathroom
Extra Room 2 Second level 10'1\" x 8'10\" 4pc Ensuite bath
Extra Room 3 Second level 11'9\" x 11'8\" Bedroom
Extra Room 4 Second level 11'4\" x 12'2\" Bedroom
Extra Room 5 Second level 16'10\" x 11'2\" Primary Bedroom
Extra Room 6 Basement 7'4\" x 9'0\" Other
Interior
Heating Forced air
Cooling Central air conditioning
Flooring Wall-to-wall carpet, Hardwood, Tile
Fireplaces Number 1
Exterior
Garage Yes
Community Features Family Oriented
Waterfront No
View Y/N No
Total Parking Spaces 6
Private Pool No
Building
Lot Description Land / Yard lined with hedges, Landscaped
Story 2
Sewer Municipal sewage system
Others
Ownership Freehold







