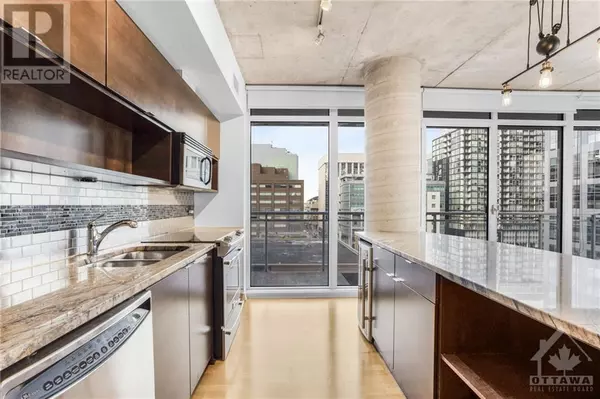
324 LAURIER AVE #809 Ottawa, ON K1N6P6
2 Beds
2 Baths
UPDATED:
Key Details
Property Type Condo
Sub Type Condominium/Strata
Listing Status Active
Purchase Type For Sale
Subdivision Centre Town
MLS® Listing ID 1419123
Bedrooms 2
Condo Fees $735/mo
Originating Board Ottawa Real Estate Board
Year Built 2009
Property Description
Location
Province ON
Rooms
Extra Room 1 Main level 12'3\" x 14'7\" Living room
Extra Room 2 Main level 11'5\" x 16'9\" Kitchen
Extra Room 3 Main level 11'4\" x 20'1\" Primary Bedroom
Extra Room 4 Main level 5'7\" x 8'5\" 4pc Ensuite bath
Extra Room 5 Main level 9'8\" x 8'11\" Bedroom
Extra Room 6 Main level 8'2\" x 6'10\" 3pc Bathroom
Interior
Heating Forced air
Cooling Central air conditioning
Flooring Hardwood, Tile
Exterior
Garage Yes
Community Features Recreational Facilities, Pets Allowed
Waterfront No
View Y/N No
Total Parking Spaces 1
Private Pool No
Building
Story 1
Sewer Municipal sewage system
Others
Ownership Condominium/Strata







