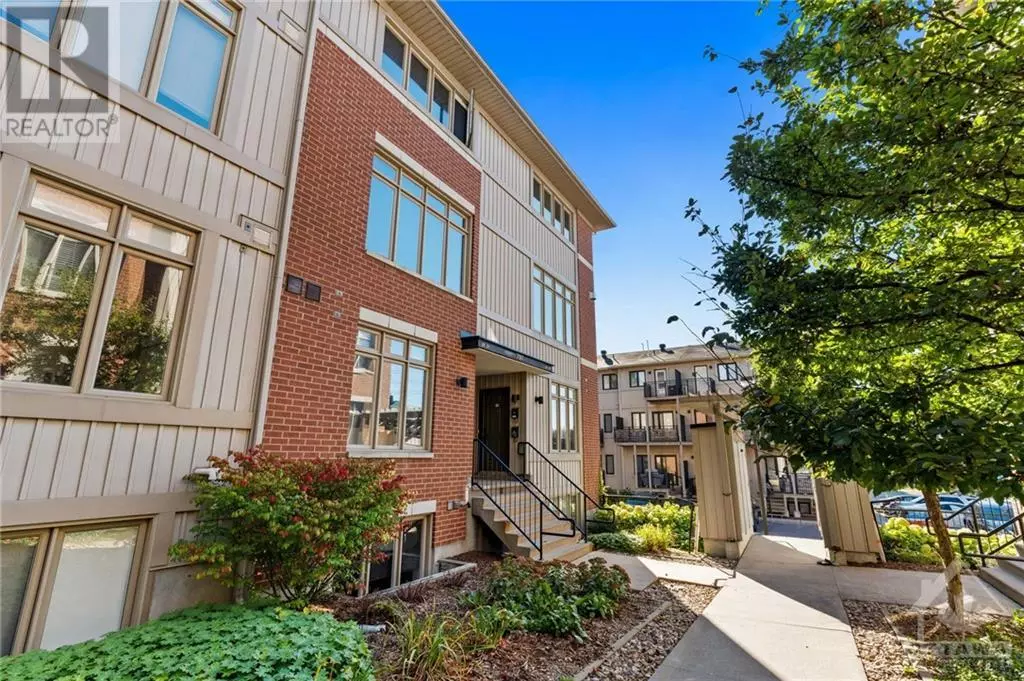
797 MONTREAL RD #23 Ottawa, ON K1K0S9
3 Beds
2 Baths
UPDATED:
Key Details
Property Type Condo
Sub Type Condominium/Strata
Listing Status Active
Purchase Type For Rent
Subdivision Viscount Alexander Park
MLS® Listing ID 1420014
Bedrooms 3
Half Baths 1
Originating Board Ottawa Real Estate Board
Year Built 2007
Property Description
Location
Province ON
Rooms
Extra Room 1 Second level 17'9\" x 12'10\" Living room
Extra Room 2 Second level 13'1\" x 12'5\" Kitchen
Extra Room 3 Second level 9'9\" x 7'3\" Dining room
Extra Room 4 Second level 5'0\" x 4'9\" 2pc Bathroom
Extra Room 5 Second level 8'0\" x 5'0\" Utility room
Extra Room 6 Second level 11'7\" x 6'0\" Other
Interior
Heating Forced air
Cooling Central air conditioning
Flooring Wall-to-wall carpet, Hardwood, Tile
Fireplaces Number 1
Exterior
Garage No
View Y/N No
Total Parking Spaces 1
Private Pool No
Building
Story 2
Sewer Municipal sewage system
Others
Ownership Condominium/Strata
Acceptable Financing Monthly
Listing Terms Monthly







