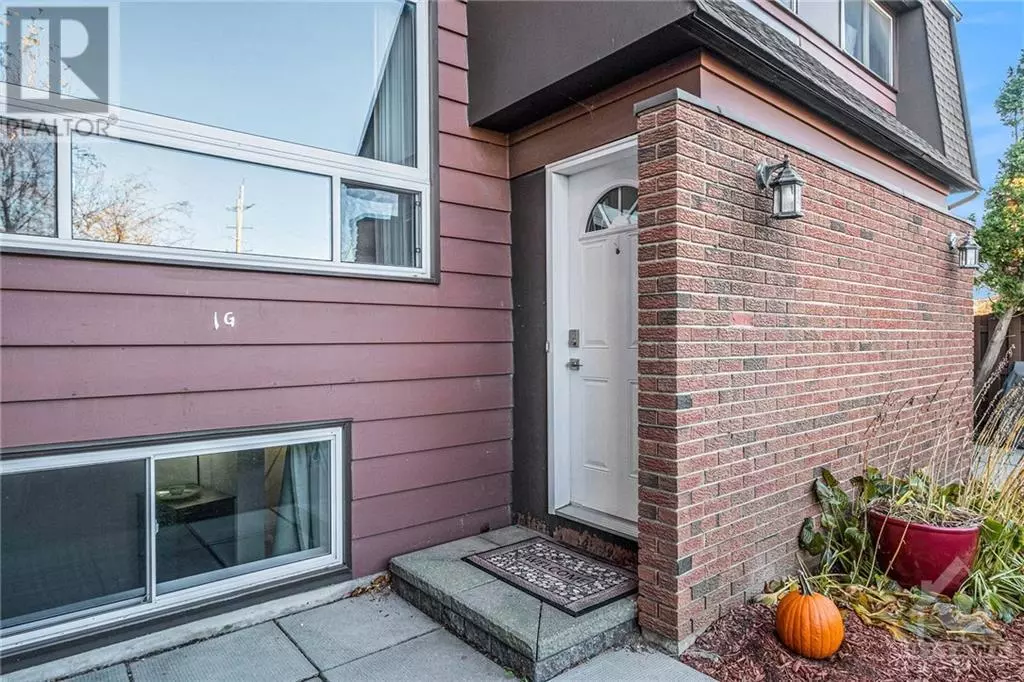
1 BANNER RD #G Ottawa, ON K2H8T3
3 Beds
2 Baths
UPDATED:
Key Details
Property Type Townhouse
Sub Type Townhouse
Listing Status Active
Purchase Type For Sale
Subdivision Sheahan Estates/Trend Village
MLS® Listing ID 1420002
Bedrooms 3
Half Baths 1
Condo Fees $446/mo
Originating Board Ottawa Real Estate Board
Year Built 1976
Property Description
Location
Province ON
Rooms
Extra Room 1 Second level 5'6\" x 11'5\" 3pc Bathroom
Extra Room 2 Second level 16'1\" x 11'5\" Primary Bedroom
Extra Room 3 Second level 13'6\" x 9'0\" Bedroom
Extra Room 4 Lower level 11'3\" x 13'9\" Bedroom
Extra Room 5 Lower level 10'4\" x 10'5\" Bedroom
Extra Room 6 Lower level 5'10\" x 9'5\" Utility room
Interior
Heating Baseboard heaters, Heat Pump
Cooling Heat Pump
Flooring Hardwood, Laminate, Tile
Exterior
Garage No
Community Features Pets Allowed
Waterfront No
View Y/N No
Total Parking Spaces 1
Private Pool No
Building
Story 2
Sewer Municipal sewage system
Others
Ownership Condominium/Strata







