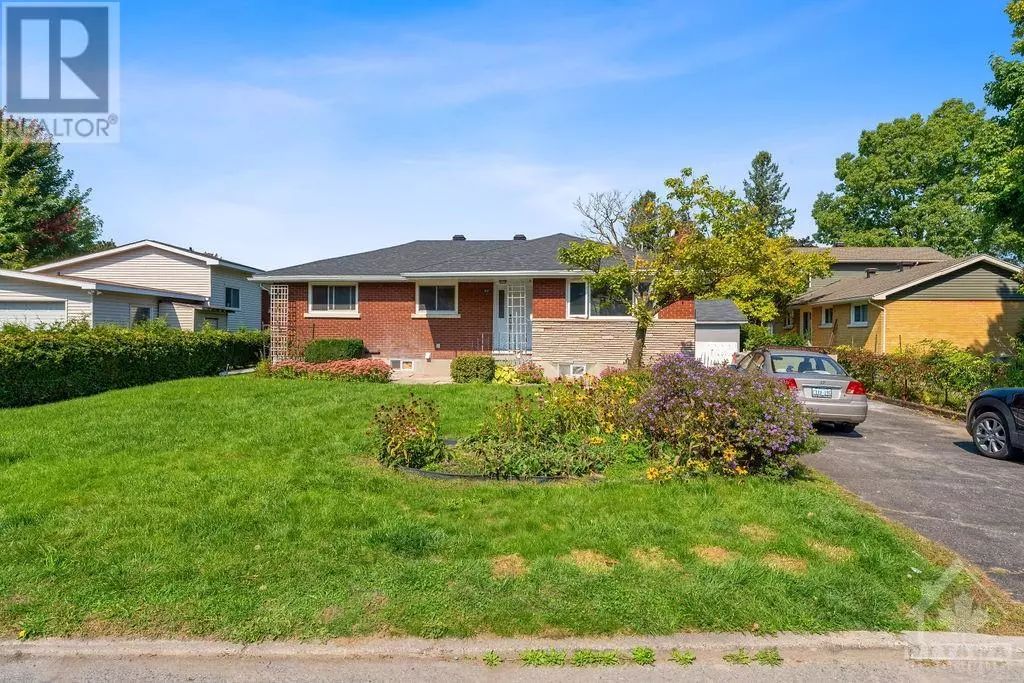
28 FAIRHILL CRESCENT Ottawa, ON K2G1B7
8 Beds
4 Baths
UPDATED:
Key Details
Property Type Single Family Home
Sub Type Freehold
Listing Status Active
Purchase Type For Sale
Subdivision Manordale
MLS® Listing ID 1419677
Style Bungalow
Bedrooms 8
Originating Board Ottawa Real Estate Board
Year Built 1960
Property Description
Location
Province ON
Rooms
Extra Room 1 Basement 21'0\" x 11'3\" Living room/Dining room
Extra Room 2 Basement 10'0\" x 11'3\" Kitchen
Extra Room 3 Basement 10'0\" x 10'11\" Primary Bedroom
Extra Room 4 Basement 11'6\" x 7'11\" Bedroom
Extra Room 5 Basement 10'3\" x 8'6\" Bedroom
Extra Room 6 Basement 11'0\" x 9'10\" Bedroom
Interior
Heating Forced air
Cooling Central air conditioning
Flooring Laminate, Ceramic
Exterior
Garage No
Fence Fenced yard
Community Features Family Oriented
Waterfront No
View Y/N No
Total Parking Spaces 5
Private Pool No
Building
Lot Description Land / Yard lined with hedges, Landscaped
Story 1
Sewer Municipal sewage system
Architectural Style Bungalow
Others
Ownership Freehold







