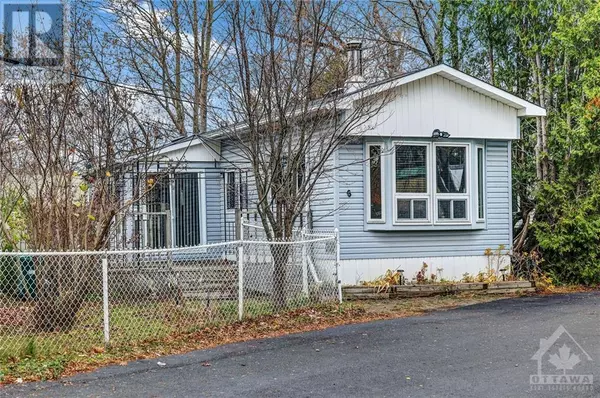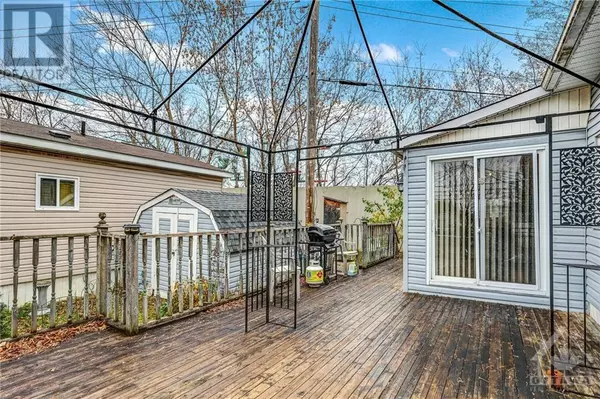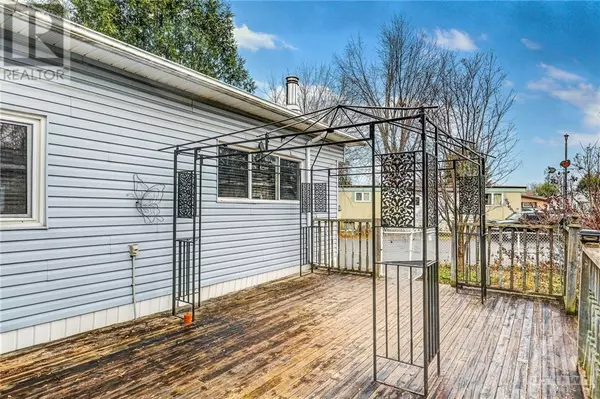
6 ASH STREET Ottawa, ON K2H7S3
1 Bed
1 Bath
UPDATED:
Key Details
Property Type Single Family Home
Sub Type Freehold
Listing Status Active
Purchase Type For Sale
Subdivision Bellwood
MLS® Listing ID 1420074
Bedrooms 1
Condo Fees $675/mo
Originating Board Ottawa Real Estate Board
Year Built 1974
Property Description
Location
Province ON
Rooms
Extra Room 1 Main level 12'0\" x 11'4\" Kitchen
Extra Room 2 Main level 16'0\" x 11'4\" Living room
Extra Room 3 Main level 16'6\" x 6'6\" Dining room
Extra Room 4 Main level 10'4\" x 9'0\" Primary Bedroom
Extra Room 5 Main level 9'0\" x 6'0\" Den
Extra Room 6 Main level 9'0\" x 5'0\" Laundry room
Interior
Heating Forced air
Cooling Central air conditioning
Flooring Laminate
Exterior
Garage No
Fence Fenced yard
Community Features Adult Oriented
Waterfront No
View Y/N No
Total Parking Spaces 1
Private Pool No
Building
Sewer Municipal sewage system
Others
Ownership Freehold







