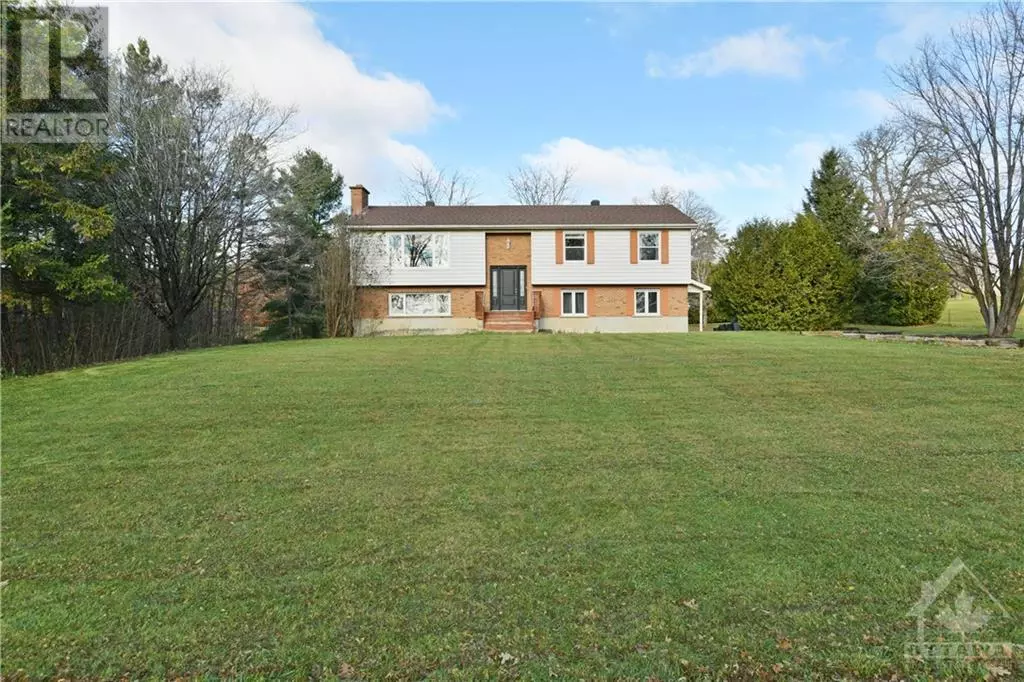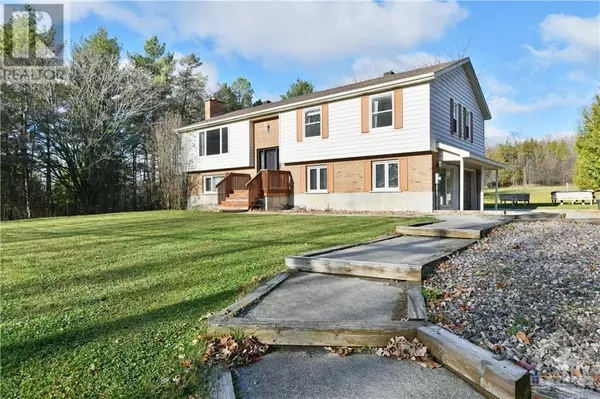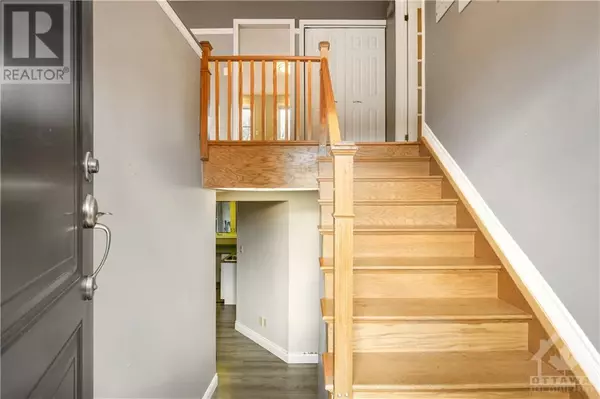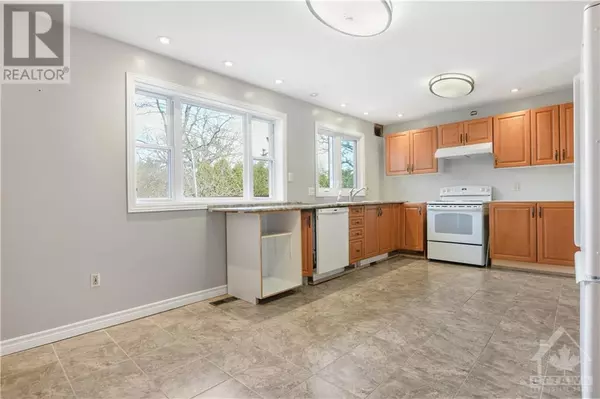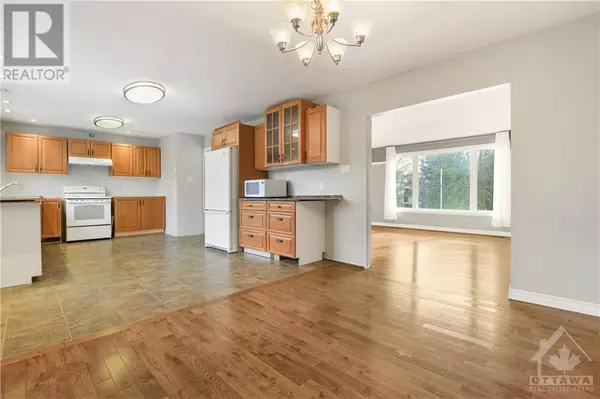
40 DOCHART STREET Braeside, ON K0A1G0
6 Beds
3 Baths
0.67 Acres Lot
OPEN HOUSE
Sun Nov 24, 1:00pm - 3:00pm
UPDATED:
Key Details
Property Type Single Family Home
Sub Type Freehold
Listing Status Active
Purchase Type For Sale
Subdivision Dochart Estates
MLS® Listing ID 1419779
Style Bungalow
Bedrooms 6
Originating Board Ottawa Real Estate Board
Year Built 1979
Lot Size 0.670 Acres
Acres 29185.2
Property Description
Location
Province ON
Rooms
Extra Room 1 Lower level 13'11\" x 19'0\" Family room/Fireplace
Extra Room 2 Lower level 11'3\" x 7'10\" Kitchen
Extra Room 3 Lower level 11'11\" x 11'2\" Bedroom
Extra Room 4 Lower level 9'3\" x 10'4\" Bedroom
Extra Room 5 Lower level 7'6\" x 9'1\" Bedroom
Extra Room 6 Lower level 11'5\" x 7'6\" 4pc Bathroom
Interior
Heating Baseboard heaters, Forced air
Cooling Central air conditioning
Flooring Hardwood, Linoleum, Tile
Exterior
Garage No
Waterfront No
View Y/N No
Total Parking Spaces 8
Private Pool No
Building
Story 1
Sewer Septic System
Architectural Style Bungalow
Others
Ownership Freehold


