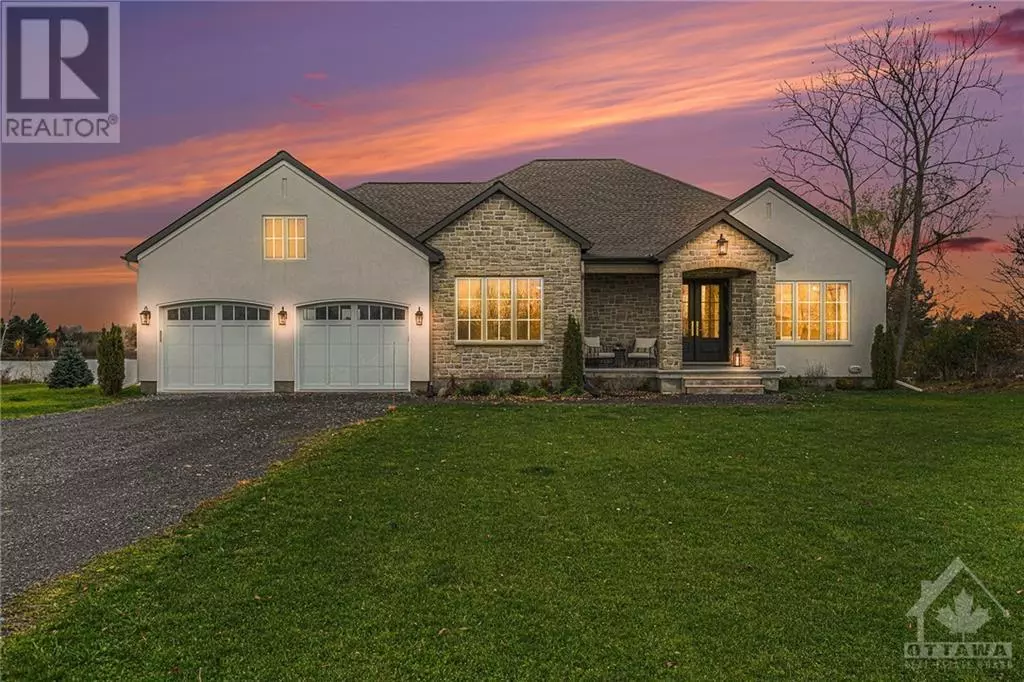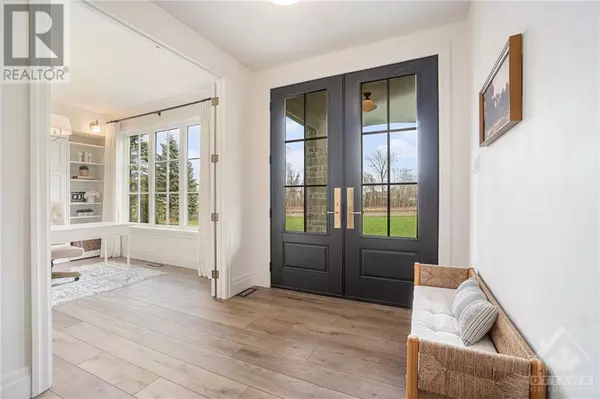
1616 LAKESHORE DRIVE Greely, ON K4P1H1
5 Beds
3 Baths
UPDATED:
Key Details
Property Type Single Family Home
Sub Type Freehold
Listing Status Active
Purchase Type For Sale
Subdivision Greely Lakeland Estates
MLS® Listing ID 1419334
Style Bungalow
Bedrooms 5
Condo Fees $900/ann
Originating Board Ottawa Real Estate Board
Year Built 2022
Property Description
Location
Province ON
Rooms
Extra Room 1 Lower level 35'5\" x 30'2\" Recreation room
Extra Room 2 Lower level Measurements not available 4pc Bathroom
Extra Room 3 Lower level 12'5\" x 15'11\" Bedroom
Extra Room 4 Lower level 14'10\" x 15'5\" Bedroom
Extra Room 5 Lower level 12'7\" x 11'10\" Gym
Extra Room 6 Lower level 17'6\" x 13'10\" Kitchen
Interior
Heating Forced air
Cooling Central air conditioning
Flooring Tile, Vinyl
Fireplaces Number 1
Exterior
Garage Yes
Waterfront Yes
View Y/N Yes
View Lake view
Total Parking Spaces 15
Private Pool No
Building
Story 1
Sewer Septic System
Architectural Style Bungalow
Others
Ownership Freehold







