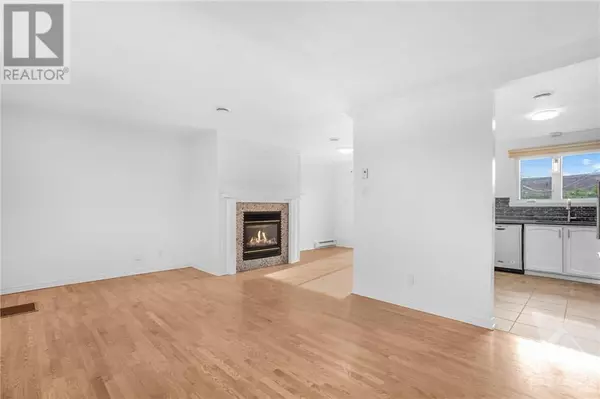REQUEST A TOUR If you would like to see this home without being there in person, select the "Virtual Tour" option and your agent will contact you to discuss available opportunities.
In-PersonVirtual Tour

$ 499,000
Est. payment /mo
Open Sun 12PM-2PM
816 CHARLES EMILE STREET Hawkesbury, ON K6A3C2
4 Beds
2 Baths
OPEN HOUSE
Sun Nov 24, 12:00pm - 2:00pm
UPDATED:
Key Details
Property Type Single Family Home
Sub Type Freehold
Listing Status Active
Purchase Type For Sale
Subdivision Mont-Roc
MLS® Listing ID 1420491
Style Raised ranch
Bedrooms 4
Originating Board Ottawa Real Estate Board
Year Built 1979
Property Description
**IN-LAW SUITE/BASEMENT UNIT** Welcome to 816 Charles Emile, this beautiful home nestled in a peaceful cul-de-sac in Hawkesbury. Perfect for multi-generational living or rental income! The main residence that has been updated throughout offers 3 bedrooms, a full bathroom and a half basement with a family room, easily convertible into a 4th bedroom. The bright kitchen boast granite countertops, stylish backsplash and S/S appliances while the living room is anchored by a cozy gas fireplace ideal for relaxing evenings. Additional highlights includes: fresh paint and modern light fixtures throughout and updated cabinetry and backsplash in the bathroom. Most windows changed in 2018. In-Law suite or basement unit accessible via a private entrance at the back of the house that includes: 1 bedroom, 1 full bathroom, a kitchen and a living room. The expansive backyard features a detached garage and plenty of space for entertaining or gardening. Located near the hospital, shops and much more! (id:24570)
Location
Province ON
Rooms
Extra Room 1 Main level 12'0\" x 9'10\" Bedroom
Extra Room 2 Main level 11'10\" x 10'0\" Bedroom
Extra Room 3 Main level 14'0\" x 11'10\" Primary Bedroom
Interior
Heating Baseboard heaters, Forced air
Cooling Central air conditioning
Flooring Hardwood, Laminate, Ceramic
Fireplaces Number 3
Exterior
Garage Yes
Waterfront No
View Y/N No
Total Parking Spaces 5
Private Pool No
Building
Story 1
Sewer Municipal sewage system
Architectural Style Raised ranch
Others
Ownership Freehold







