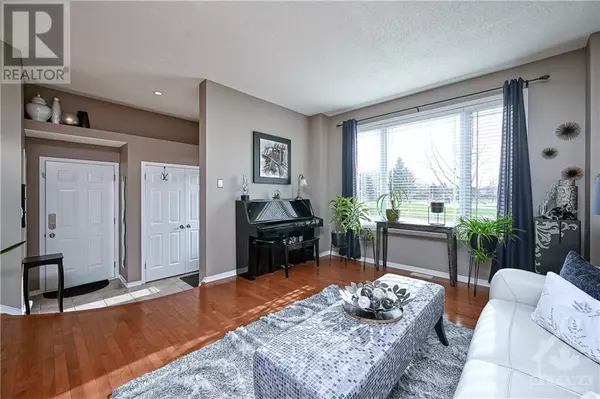
673 AQUAVIEW DRIVE Orleans, ON K4A4W4
4 Beds
3 Baths
UPDATED:
Key Details
Property Type Single Family Home
Sub Type Freehold
Listing Status Active
Purchase Type For Sale
Subdivision Avalon
MLS® Listing ID 1418669
Bedrooms 4
Half Baths 1
Originating Board Ottawa Real Estate Board
Year Built 2003
Property Description
Location
Province ON
Rooms
Extra Room 1 Second level 17'6\" x 12'0\" Primary Bedroom
Extra Room 2 Second level Measurements not available 4pc Ensuite bath
Extra Room 3 Second level 14'3\" x 10'0\" Bedroom
Extra Room 4 Second level 13'1\" x 10'1\" Bedroom
Extra Room 5 Second level 13'7\" x 12'7\" Bedroom
Extra Room 6 Second level Measurements not available 4pc Bathroom
Interior
Heating Forced air
Cooling Central air conditioning
Flooring Hardwood, Tile, Vinyl
Fireplaces Number 1
Exterior
Garage Yes
Fence Fenced yard
Waterfront No
View Y/N No
Total Parking Spaces 6
Private Pool No
Building
Story 2
Sewer Municipal sewage system
Others
Ownership Freehold







