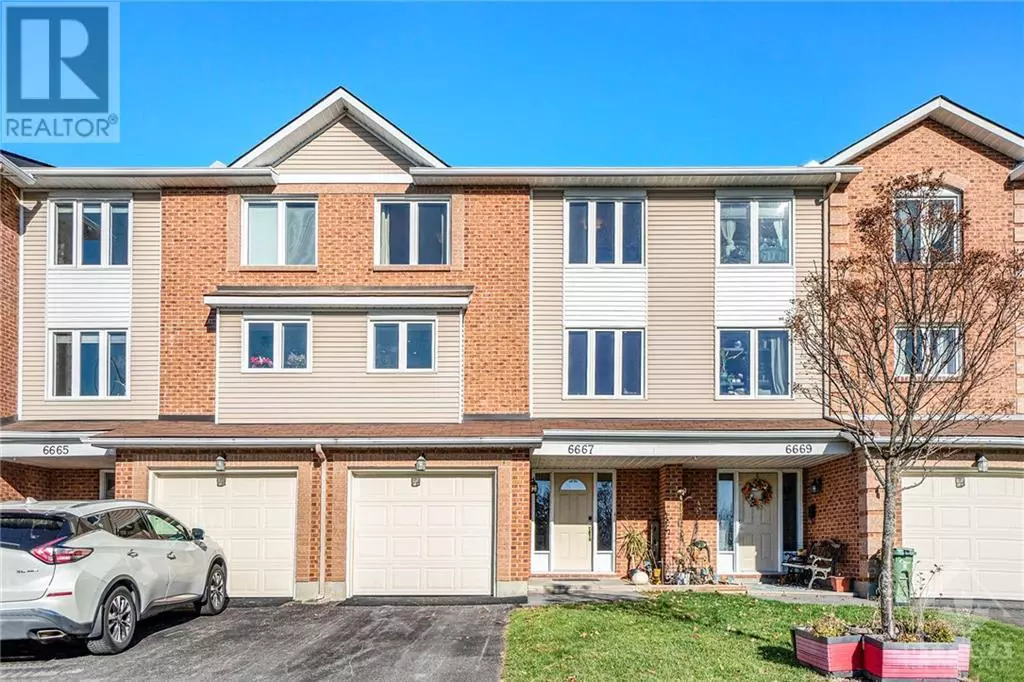
6667 BILBERRY DRIVE Ottawa, ON K1C4N5
3 Beds
3 Baths
UPDATED:
Key Details
Property Type Townhouse
Sub Type Townhouse
Listing Status Active
Purchase Type For Rent
Subdivision Convent Glen
MLS® Listing ID 1420696
Bedrooms 3
Half Baths 1
Originating Board Ottawa Real Estate Board
Year Built 1985
Property Description
Location
Province ON
Rooms
Extra Room 1 Second level 11'2\" x 10'6\" Kitchen
Extra Room 2 Second level 11'3\" x 8'9\" Eating area
Extra Room 3 Third level 11'3\" x 9'6\" Dining room
Extra Room 4 Third level 14'2\" x 12'4\" Primary Bedroom
Extra Room 5 Third level Measurements not available 4pc Ensuite bath
Extra Room 6 Third level 13'11\" x 9'8\" Bedroom
Interior
Heating Forced air
Cooling Central air conditioning
Flooring Wall-to-wall carpet, Hardwood, Tile
Fireplaces Number 1
Exterior
Garage Yes
View Y/N No
Total Parking Spaces 3
Private Pool No
Building
Story 3
Sewer Municipal sewage system
Others
Ownership Condominium/Strata
Acceptable Financing Monthly
Listing Terms Monthly







