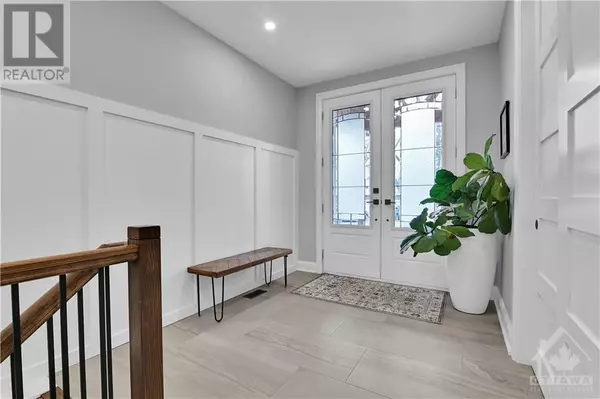
36 EMBER GLOW COURT Stittsville, ON K2S1C3
5 Beds
3 Baths
OPEN HOUSE
Sat Nov 23, 2:00pm - 4:00pm
UPDATED:
Key Details
Property Type Single Family Home
Sub Type Freehold
Listing Status Active
Purchase Type For Sale
Subdivision Crossing Bridge
MLS® Listing ID 1420615
Style Bungalow
Bedrooms 5
Originating Board Ottawa Real Estate Board
Year Built 2018
Property Description
Location
Province ON
Rooms
Extra Room 1 Basement 9'8\" x 5'4\" 4pc Bathroom
Extra Room 2 Basement 13'5\" x 15'4\" Bedroom
Extra Room 3 Basement 13'5\" x 11'6\" Bedroom
Extra Room 4 Basement 12'4\" x 20'8\" Gym
Extra Room 5 Basement 28'3\" x 31'10\" Recreation room
Extra Room 6 Basement 6'11\" x 9'0\" Storage
Interior
Heating Forced air
Cooling Central air conditioning
Flooring Hardwood, Tile
Fireplaces Number 1
Exterior
Garage Yes
Waterfront No
View Y/N No
Total Parking Spaces 6
Private Pool No
Building
Lot Description Landscaped
Story 1
Sewer Municipal sewage system
Architectural Style Bungalow
Others
Ownership Freehold







