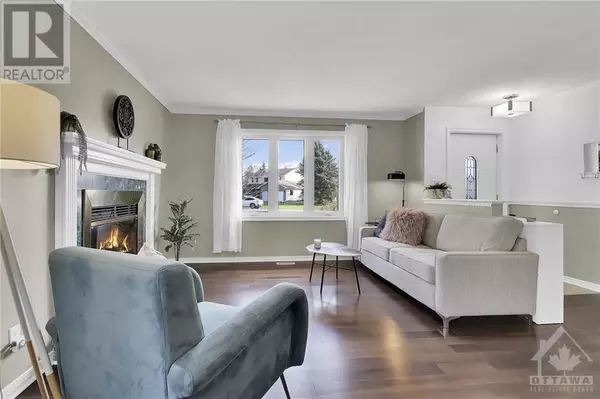
1284 BEN ROYAL AVENUE Greely, ON K4P1A3
3 Beds
2 Baths
OPEN HOUSE
Sun Nov 24, 2:00pm - 4:00pm
UPDATED:
Key Details
Property Type Single Family Home
Sub Type Freehold
Listing Status Active
Purchase Type For Sale
Subdivision Greely
MLS® Listing ID 1420777
Style Bungalow
Bedrooms 3
Half Baths 1
Originating Board Ottawa Real Estate Board
Year Built 1992
Property Description
Location
Province ON
Rooms
Extra Room 1 Basement 31'9\" x 27'11\" Recreation room
Extra Room 2 Basement 12'3\" x 17'10\" Office
Extra Room 3 Basement 13'4\" x 4'8\" Storage
Extra Room 4 Main level 9'0\" x 8'10\" Kitchen
Extra Room 5 Main level 9'0\" x 9'9\" Dining room
Extra Room 6 Main level 12'3\" x 12'7\" Living room/Fireplace
Interior
Heating Forced air
Cooling Central air conditioning
Flooring Wall-to-wall carpet, Laminate, Linoleum
Fireplaces Number 1
Exterior
Garage Yes
Waterfront No
View Y/N No
Total Parking Spaces 8
Private Pool No
Building
Story 1
Sewer Septic System
Architectural Style Bungalow
Others
Ownership Freehold







