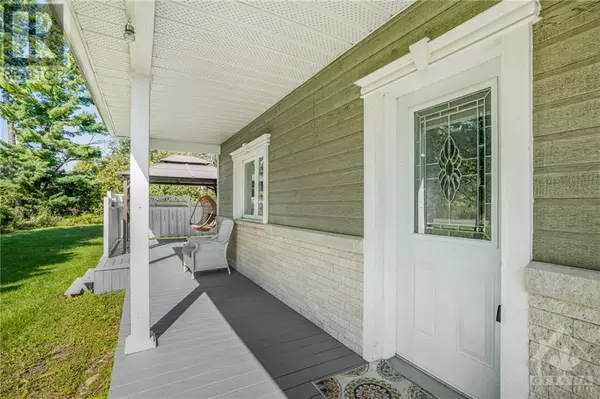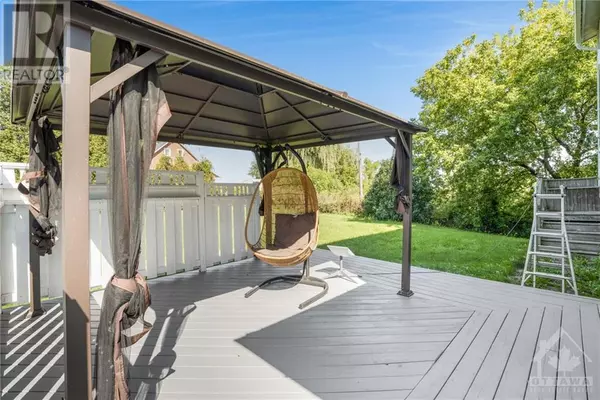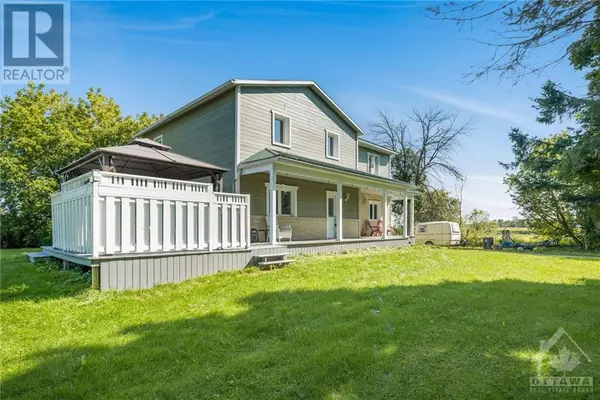
1375 COUNTY 18 ROAD Ste Anne De Prescott, ON K0B1M0
5 Beds
2 Baths
4.99 Acres Lot
UPDATED:
Key Details
Property Type Single Family Home
Sub Type Freehold
Listing Status Active
Purchase Type For Sale
Subdivision Ste Anne De Prescott
MLS® Listing ID 1421001
Bedrooms 5
Originating Board Ottawa Real Estate Board
Year Built 1890
Lot Size 4.990 Acres
Acres 217364.4
Property Description
Location
Province ON
Rooms
Extra Room 1 Second level 17'7\" x 16'7\" Primary Bedroom
Extra Room 2 Second level 6'0\" x 17'0\" Other
Extra Room 3 Second level 11'0\" x 13'4\" Bedroom
Extra Room 4 Second level 8'6\" x 7'6\" Bedroom
Extra Room 5 Second level 11'0\" x 11'0\" Bedroom
Extra Room 6 Main level 17'5\" x 16'10\" Kitchen
Interior
Heating Baseboard heaters, Forced air
Cooling None
Flooring Hardwood, Tile
Exterior
Garage No
Waterfront No
View Y/N No
Total Parking Spaces 8
Private Pool No
Building
Story 2
Sewer Septic System
Others
Ownership Freehold







