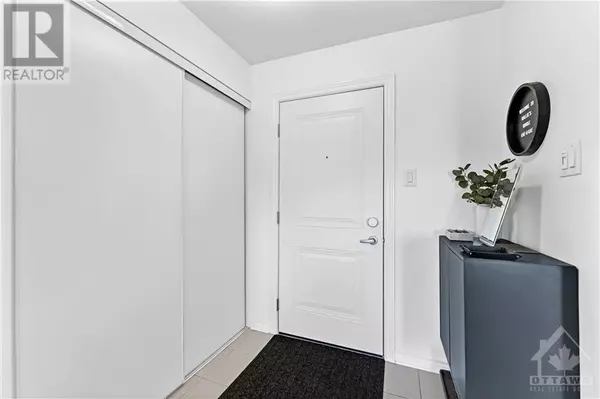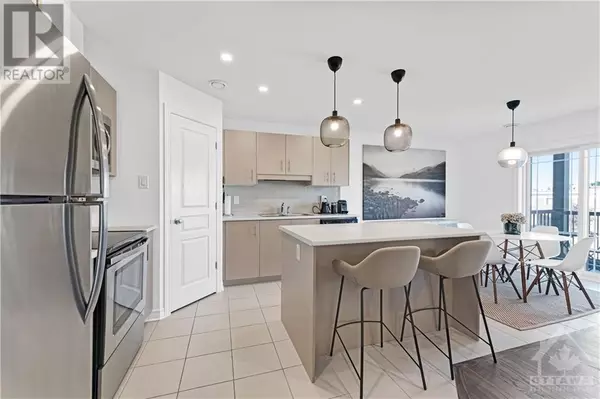
365 TRIBECA Private #8 Ottawa, ON K2J6B4
3 Beds
2 Baths
OPEN HOUSE
Sun Nov 24, 2:00pm - 4:00pm
UPDATED:
Key Details
Property Type Condo
Sub Type Condominium/Strata
Listing Status Active
Purchase Type For Sale
Subdivision Longfields
MLS® Listing ID 1421107
Bedrooms 3
Condo Fees $508/mo
Originating Board Ottawa Real Estate Board
Year Built 2018
Property Description
Location
Province ON
Rooms
Extra Room 1 Main level 8'2\" x 9'7\" Dining room
Extra Room 2 Main level 11'1\" x 11'3\" Kitchen
Extra Room 3 Main level 12'10\" x 11'6\" Living room
Extra Room 4 Main level 11'11\" x 13'2\" Primary Bedroom
Extra Room 5 Main level 10'5\" x 12'0\" Bedroom
Extra Room 6 Main level 10'8\" x 11'0\" Bedroom
Interior
Heating Forced air
Cooling Central air conditioning
Flooring Hardwood, Ceramic
Exterior
Garage No
Community Features Family Oriented, Pets Allowed With Restrictions
Waterfront No
View Y/N No
Total Parking Spaces 2
Private Pool No
Building
Story 1
Sewer Municipal sewage system
Others
Ownership Condominium/Strata







