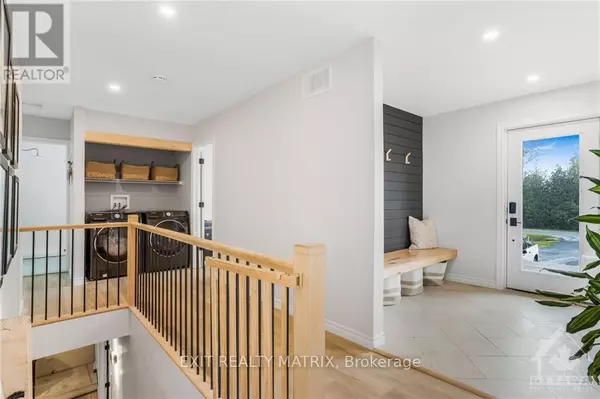
10280 HARVEY ROAD Merrickville-wolford, ON K0G1R0
4 Beds
2 Baths
UPDATED:
Key Details
Property Type Single Family Home
Sub Type Freehold
Listing Status Active
Purchase Type For Sale
Subdivision 805 - Merrickville/Wolford Twp
MLS® Listing ID X10442105
Style Bungalow
Bedrooms 4
Half Baths 1
Originating Board Ottawa Real Estate Board
Property Description
Location
Province ON
Rooms
Extra Room 1 Lower level 5.81 m X 4.59 m Media
Extra Room 2 Lower level 8.99 m X 5.02 m Recreational, Games room
Extra Room 3 Lower level 3.55 m X 3.04 m Bedroom
Extra Room 4 Main level 4.67 m X 3.83 m Living room
Extra Room 5 Main level 4.03 m X 2.54 m Dining room
Extra Room 6 Main level 4.03 m X 3.25 m Kitchen
Interior
Heating Forced air
Cooling Central air conditioning
Exterior
Parking Features No
View Y/N No
Total Parking Spaces 10
Private Pool No
Building
Story 1
Sewer Septic System
Architectural Style Bungalow
Others
Ownership Freehold







