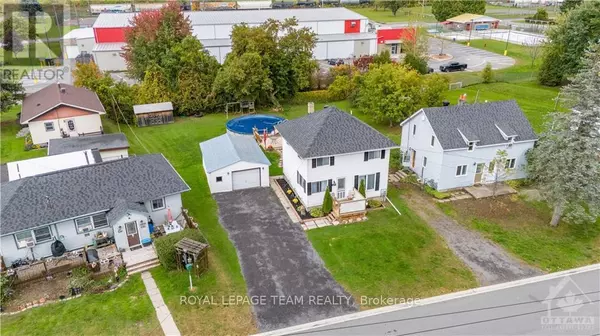REQUEST A TOUR If you would like to see this home without being there in person, select the "Virtual Tour" option and your agent will contact you to discuss available opportunities.
In-PersonVirtual Tour

$ 374,900
Est. payment /mo
Active
3069 WALKER STREET E Edwardsburgh/cardinal, ON K0E1E0
3 Beds
1 Bath
UPDATED:
Key Details
Property Type Single Family Home
Sub Type Freehold
Listing Status Active
Purchase Type For Sale
Subdivision 806 - Town Of Cardinal
MLS® Listing ID X10427491
Bedrooms 3
Originating Board Ottawa Real Estate Board
Property Description
Welcome to Walker Street! This spacious 3 bedroom beautiful 2 storey home has so much to offer. In a quiet neighbourhood with the Arena, Parks, Tennis, Community pool AND no rear neighbours. Pulling up to the home you will notice a double wide driveway and a detached garage. Don't worry about keeping your mower or snowblower in the garage you'll have the nicely sized amish shed for all of those! Entering you will notice extensive updates to the home including, Flooring throughout the house, updated kitchen cupboards, upstairs bathroom remodelled, new drywall, Roof was redone in 2023. Natural gas furnace (2013)! You will love the summers here in your backyard, Enjoying the beautiful deck at your huge pool with extra depth in the middle! Perfect for first time home buyers or a great family home. Come take a peek today! *some photos have been virtually staged. (id:24570)
Location
Province ON
Rooms
Extra Room 1 Second level 2.69 m X 2.76 m Bathroom
Extra Room 2 Second level 3.22 m X 3.5 m Bedroom
Extra Room 3 Second level 3.25 m X 3.55 m Bedroom
Extra Room 4 Second level 3.63 m X 3.5 m Primary Bedroom
Extra Room 5 Main level 3.81 m X 6.19 m Living room
Extra Room 6 Main level 3.68 m X 3.55 m Dining room
Interior
Heating Forced air
Exterior
Parking Features Yes
View Y/N No
Total Parking Spaces 6
Private Pool Yes
Building
Story 2
Sewer Sanitary sewer
Others
Ownership Freehold







