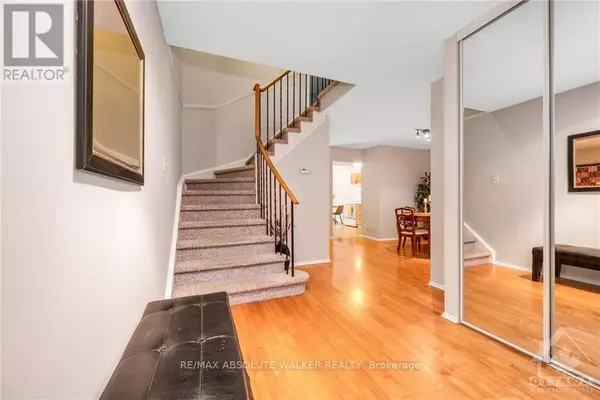
556 LATOUR CRESCENT Ottawa, ON K4A1N6
3 Beds
2 Baths
UPDATED:
Key Details
Property Type Townhouse
Sub Type Townhouse
Listing Status Active
Purchase Type For Sale
Subdivision 1106 - Fallingbrook/Gardenway South
MLS® Listing ID X10419087
Bedrooms 3
Half Baths 1
Originating Board Ottawa Real Estate Board
Property Description
Location
Province ON
Rooms
Extra Room 1 Second level 4.57 m X 3.65 m Primary Bedroom
Extra Room 2 Second level 3.4 m X 3.04 m Bedroom
Extra Room 3 Second level 3.07 m X 3.04 m Bedroom
Extra Room 4 Lower level 7.01 m X 4.26 m Recreational, Games room
Extra Room 5 Main level 4.87 m X 3.35 m Living room
Extra Room 6 Main level 2.97 m X 2.81 m Dining room
Interior
Heating Forced air
Cooling Central air conditioning
Flooring Hardwood, Tile
Fireplaces Number 1
Exterior
Parking Features Yes
Fence Fenced yard
View Y/N No
Total Parking Spaces 3
Private Pool No
Building
Story 2
Sewer Sanitary sewer
Others
Ownership Freehold







