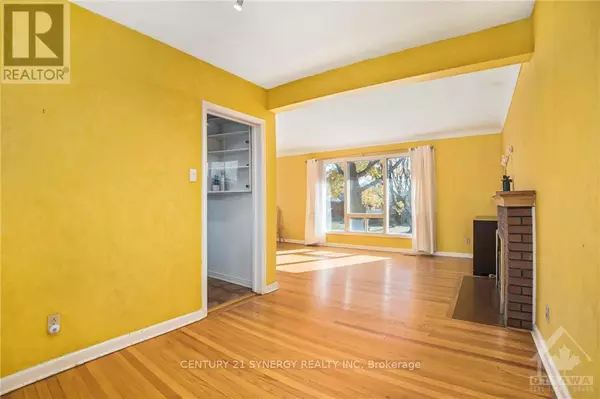2725 KELLY AVENUE Ottawa, ON K2B7V2
4 Beds
2 Baths
UPDATED:
Key Details
Property Type Single Family Home
Sub Type Freehold
Listing Status Active
Purchase Type For Sale
Subdivision 6203 - Queensway Terrace North
MLS® Listing ID X10419266
Bedrooms 4
Originating Board Ottawa Real Estate Board
Property Sub-Type Freehold
Property Description
Location
Province ON
Rooms
Extra Room 1 Second level 2.74 m X 2.89 m Bedroom
Extra Room 2 Second level 3.45 m X 3.55 m Bedroom
Extra Room 3 Second level 3.86 m X 3.55 m Primary Bedroom
Extra Room 4 Second level 2.33 m X 1.39 m Bathroom
Extra Room 5 Lower level 3.4 m X 2.89 m Den
Extra Room 6 Lower level Measurements not available Bathroom
Interior
Heating Forced air
Cooling Central air conditioning
Fireplaces Number 1
Exterior
Parking Features Yes
Fence Fenced yard
View Y/N No
Total Parking Spaces 3
Private Pool No
Building
Story 2
Sewer Sanitary sewer
Others
Ownership Freehold






