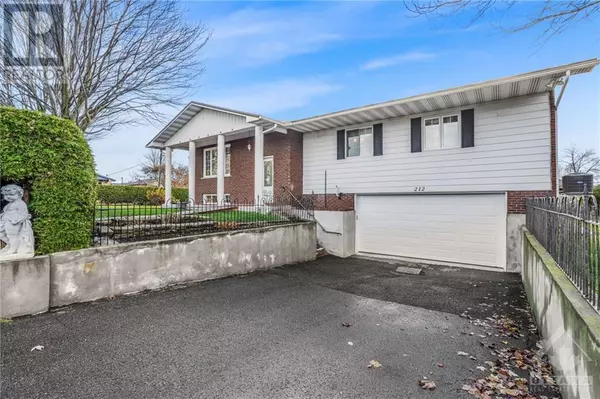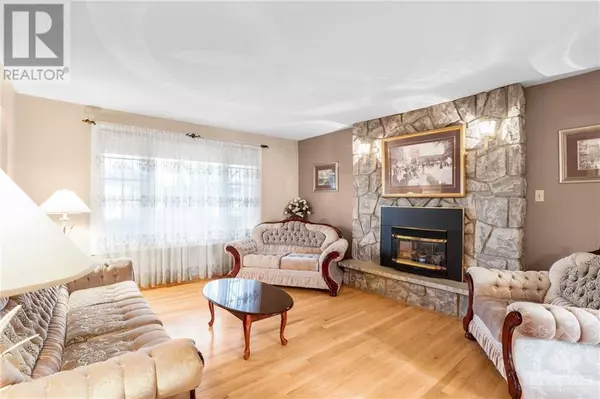REQUEST A TOUR If you would like to see this home without being there in person, select the "Virtual Tour" option and your agent will contact you to discuss available opportunities.
In-PersonVirtual Tour

$ 549,900
Est. payment /mo
Active
212 CHARRON STREET Clarence-rockland (606 - Town Of Rockland), ON K4K1B2
3 Beds
2 Baths
UPDATED:
Key Details
Property Type Single Family Home
Sub Type Freehold
Listing Status Active
Purchase Type For Sale
Subdivision 606 - Town Of Rockland
MLS® Listing ID X10419352
Bedrooms 3
Originating Board Ottawa Real Estate Board
Property Description
Flooring: Tile, Flooring: Hardwood, Welcome to this meticulously maintained carpet-free hi-ranch bungalow, perfectly situated on a desirable corner lot in the heart of Rockland. This inviting home boasts 3 spacious bdrms and 2 full bthrms, making it ideal for families or anyone seeking comfort and convenience. Step inside to discover a modern, remodeled kitchen w/walk-in pantry that seamlessly blends style and functionality, complemented by beautiful hrdwd flrng tru-out the main living area & stairs. Enjoy cozy evenings by one of the two gas fireplaces that add warmth and character to the space. The renovated main bathroom w/new glass shower ensures comfort and relaxation. With a double attached garage featuring convenient inside entry, you'll appreciate the ease of access. This property is equipped with a durable metal roof, newer windows, and mostly brick exterior, providing both aesthetic appeal and low maintenance. Located close to all amenities, perfect for those looking to enjoy the vibrant community of Rockland., Flooring: Laminate (id:24570)
Location
Province ON
Rooms
Extra Room 1 Lower level 3.35 m X 3.25 m Bathroom
Extra Room 2 Lower level Measurements not available Utility room
Extra Room 3 Lower level Measurements not available Other
Extra Room 4 Lower level 4.9 m X 3.98 m Playroom
Extra Room 5 Lower level 4.82 m X 3.32 m Family room
Extra Room 6 Main level 2.08 m X 1.47 m Other
Interior
Heating Baseboard heaters
Cooling Central air conditioning
Fireplaces Number 2
Exterior
Garage Yes
View Y/N No
Total Parking Spaces 4
Private Pool No
Building
Sewer Sanitary sewer
Others
Ownership Freehold







