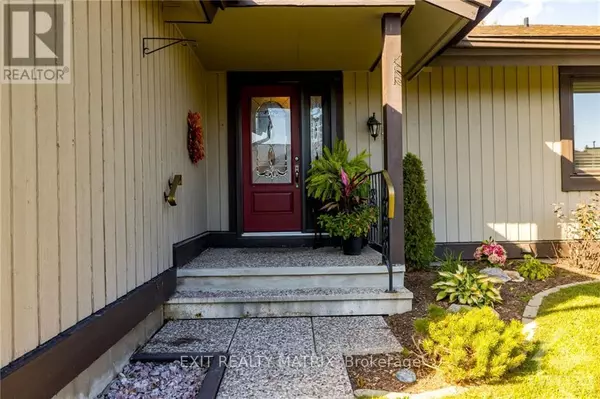REQUEST A TOUR If you would like to see this home without being there in person, select the "Virtual Tour" option and your agent will contact you to discuss available opportunities.
In-PersonVirtual Tour

$ 635,000
Est. payment /mo
Price Dropped by $13K
21 GLEN ABBEY CRESCENT Ottawa, ON K2S1R6
3 Beds
2 Baths
1,599 SqFt
UPDATED:
Key Details
Property Type Townhouse
Sub Type Townhouse
Listing Status Active
Purchase Type For Sale
Square Footage 1,599 sqft
Price per Sqft $397
Subdivision 8202 - Stittsville (Central)
MLS® Listing ID X9523951
Style Bungalow
Bedrooms 3
Condo Fees $615/mo
Originating Board Ottawa Real Estate Board
Property Description
Flooring: Hardwood, Flooring: Ceramic, Flooring: Laminate, Welcome to this beautifully maintained end-unit bungalow in Amberwood's desirable adult community. This home offers 3 bedrooms, 2 full bathrooms, and convenient inside access to the garage. Enjoy maintenance-free living on a quiet crescent with snow removal right to your doorstep. Ideally located near Amberwood Golf & Country Club, with dining, swimming, pickleball, and social activities. The main floor features gleaming hardwood, a spacious living room with a fireplace, and a kitchen with stainless steel appliances and granite countertops. The dining room opens to a solarium with an electric fireplace. You'll also find a main-floor laundry room, a generous primary bedroom with a walk-in closet and ensuite with specialty walk in bathtub (Safe-Step), plus a second bedroom and full bath.The fully finished lower level includes a family room, third bedroom, hobby room, and ample storage. Step outside to a private deck and no rear neighbours. 24HR irrevocable. (id:24570)
Location
Province ON
Interior
Heating Forced air
Cooling Central air conditioning
Fireplaces Number 2
Exterior
Parking Features Yes
Community Features Pet Restrictions
View Y/N No
Total Parking Spaces 2
Private Pool No
Building
Story 1
Architectural Style Bungalow
Others
Ownership Condominium/Strata







