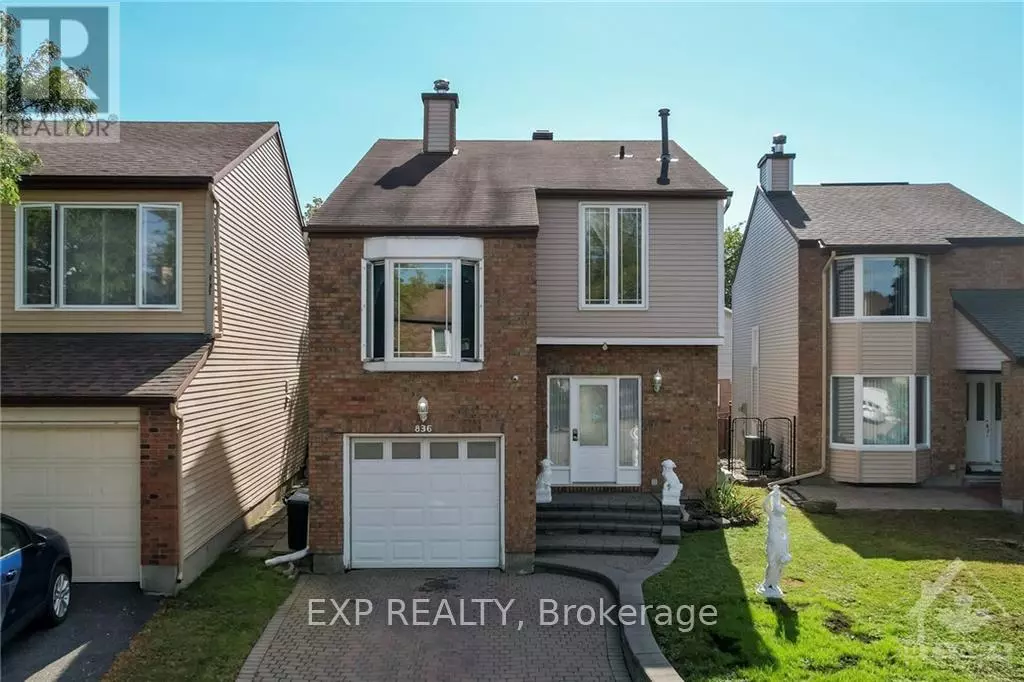REQUEST A TOUR If you would like to see this home without being there in person, select the "Virtual Tour" option and your agent will contact you to discuss available opportunities.
In-PersonVirtual Tour

$ 639,900
Est. payment /mo
Active
836 TORSA COURT Ottawa, ON K2B8P9
3 Beds
2 Baths
UPDATED:
Key Details
Property Type Single Family Home
Sub Type Freehold
Listing Status Active
Purchase Type For Sale
Subdivision 6202 - Fairfield Heights
MLS® Listing ID X9521474
Bedrooms 3
Originating Board Ottawa Real Estate Board
Property Description
Welcome to 836 Torsa Court—a beautifully maintained 3-bedroom, 2-bathroom gem designed for comfort and convenience. Step inside to discover an updated kitchen featuring sleek stainless steel appliances, perfect for your culinary creations. The main level offers an open, airy feel, enhanced by large windows that flood the space with natural light, along with a convenient powder room. Upstairs, a spacious loft with a cozy wood fireplace awaits, offering the perfect spot to unwind. The fully finished basement provides extra living space, ideal for your needs. Outside, enjoy the privacy of a fenced backyard complete with a large deck—perfect for entertaining. With a single car garage, interlock driveway, and a central location close to the highway and Bayshore Shopping Centre, this home truly has it all!, Flooring: Tile, Flooring: Vinyl, Flooring: Carpet Wall To Wall (id:24570)
Location
Province ON
Rooms
Extra Room 1 Second level 6.29 m X 3.07 m Den
Extra Room 2 Second level 3.73 m X 3.47 m Primary Bedroom
Extra Room 3 Second level 2.87 m X 3.65 m Bedroom
Extra Room 4 Second level 2.87 m X 3.65 m Bedroom
Extra Room 5 Second level 2.46 m X 1.49 m Bathroom
Extra Room 6 Basement 6.37 m X 4.01 m Recreational, Games room
Interior
Heating Forced air
Cooling Central air conditioning
Exterior
Parking Features No
Fence Fenced yard
View Y/N No
Total Parking Spaces 3
Private Pool No
Building
Story 2
Sewer Sanitary sewer
Others
Ownership Freehold







