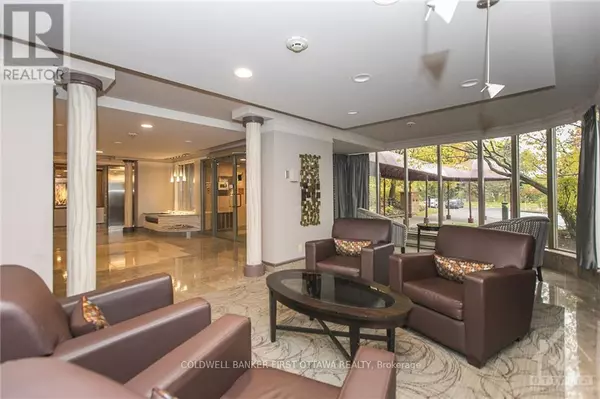
100 GRANT CARMAN DR #706 Ottawa, ON K2E8B8
2 Beds
2 Baths
999 SqFt
UPDATED:
Key Details
Property Type Condo
Sub Type Condominium/Strata
Listing Status Active
Purchase Type For Sale
Square Footage 999 sqft
Price per Sqft $569
Subdivision 7202 - Borden Farm/Stewart Farm/Carleton Heights/Parkwood Hills
MLS® Listing ID X9521537
Bedrooms 2
Condo Fees $788/mo
Originating Board Ottawa Real Estate Board
Property Description
Location
Province ON
Rooms
Extra Room 1 Main level 6.5 m X 6.12 m Living room
Extra Room 2 Main level 5.02 m X 2.56 m Kitchen
Extra Room 3 Main level 6.5 m X 3.35 m Primary Bedroom
Extra Room 4 Main level 4.85 m X 3.04 m Bedroom
Extra Room 5 Main level 1.72 m X 1.42 m Laundry room
Extra Room 6 Main level 1.9 m X 1.77 m Other
Interior
Heating Baseboard heaters
Cooling Central air conditioning
Exterior
Parking Features Yes
Community Features Pet Restrictions
View Y/N Yes
View City view
Total Parking Spaces 1
Private Pool Yes
Building
Lot Description Landscaped
Others
Ownership Condominium/Strata







