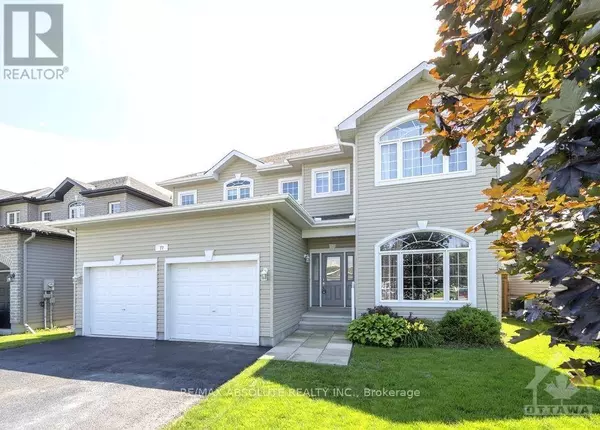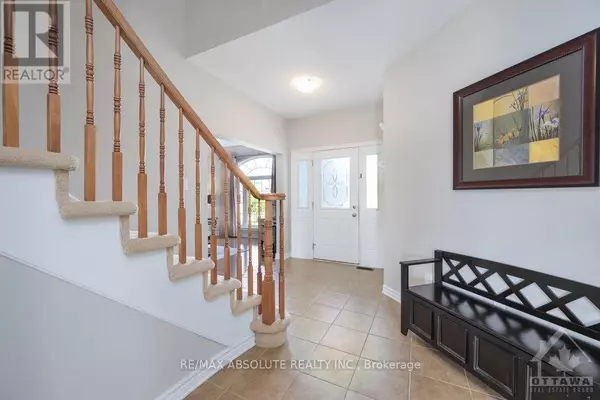
77 CARTER CRESCENT Renfrew, ON K7S0C4
4 Beds
3 Baths
UPDATED:
Key Details
Property Type Single Family Home
Sub Type Freehold
Listing Status Active
Purchase Type For Sale
Subdivision 550 - Arnprior
MLS® Listing ID X9521450
Bedrooms 4
Originating Board Ottawa Real Estate Board
Property Description
Location
Province ON
Rooms
Extra Room 1 Second level Measurements not available Bathroom
Extra Room 2 Second level 3.65 m X 3.09 m Bedroom
Extra Room 3 Second level 5.48 m X 3.86 m Bedroom
Extra Room 4 Second level 6.45 m X 3.35 m Primary Bedroom
Extra Room 5 Second level 3.96 m X 3.09 m Bedroom
Extra Room 6 Second level Measurements not available Bathroom
Interior
Heating Forced air
Cooling Central air conditioning
Exterior
Parking Features Yes
Fence Fenced yard
View Y/N No
Total Parking Spaces 4
Private Pool No
Building
Story 2
Sewer Sanitary sewer
Others
Ownership Freehold







