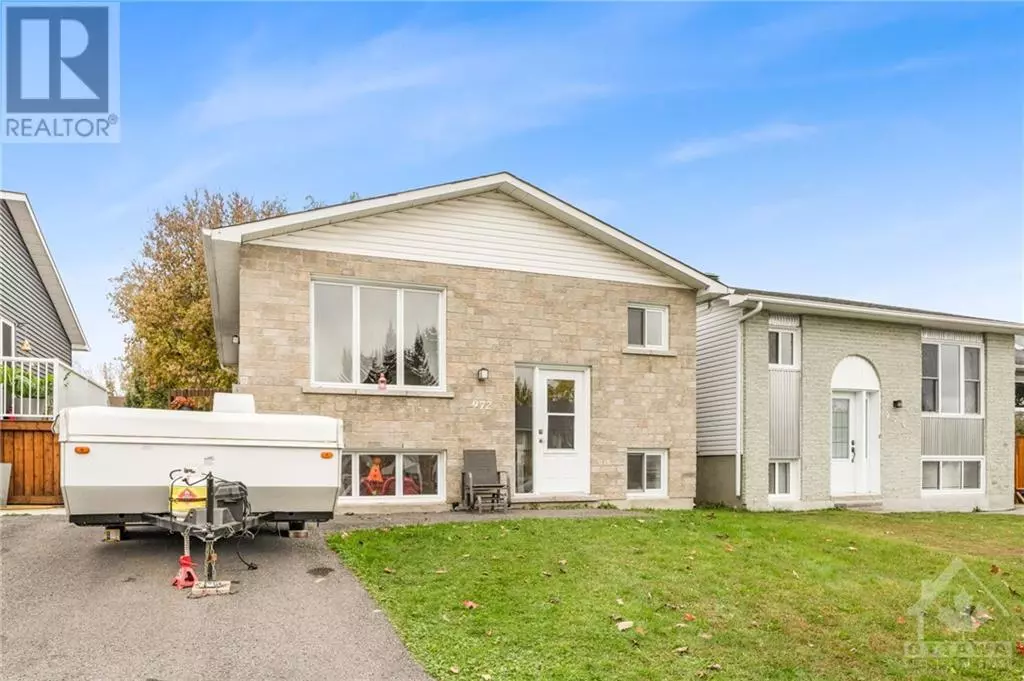
972 MORRIS STREET Clarence-rockland (606 - Town Of Rockland), ON K4K1N1
3 Beds
2 Baths
UPDATED:
Key Details
Property Type Single Family Home
Sub Type Freehold
Listing Status Active
Purchase Type For Sale
Subdivision 606 - Town Of Rockland
MLS® Listing ID X9523145
Style Bungalow
Bedrooms 3
Originating Board Ottawa Real Estate Board
Property Description
Location
Province ON
Rooms
Extra Room 1 Basement Measurements not available Other
Extra Room 2 Basement Measurements not available Laundry room
Extra Room 3 Basement 3.17 m X 6.55 m Recreational, Games room
Extra Room 4 Basement 4.24 m X 3.53 m Bedroom
Extra Room 5 Main level 1.9 m X 1.16 m Foyer
Extra Room 6 Main level 2.74 m X 2.2 m Kitchen
Interior
Heating Forced air
Cooling Central air conditioning
Exterior
Garage No
Fence Fenced yard
View Y/N No
Total Parking Spaces 2
Private Pool No
Building
Story 1
Sewer Sanitary sewer
Architectural Style Bungalow
Others
Ownership Freehold







