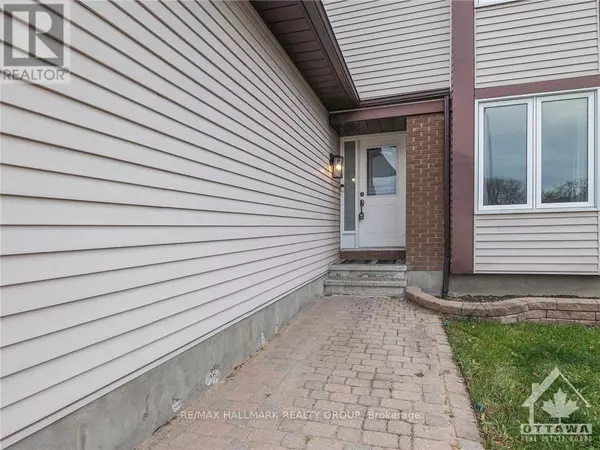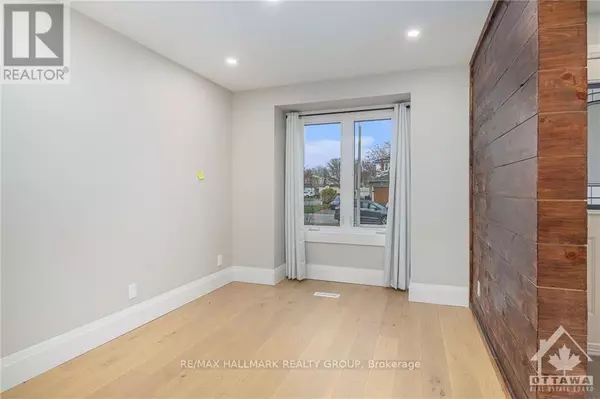
1834 D'AMOUR CRESCENT Ottawa, ON K1C5G3
3 Beds
2 Baths
UPDATED:
Key Details
Property Type Single Family Home
Sub Type Freehold
Listing Status Active
Purchase Type For Rent
Subdivision 2010 - Chateauneuf
MLS® Listing ID X9520288
Bedrooms 3
Originating Board Ottawa Real Estate Board
Property Description
Location
Province ON
Rooms
Extra Room 1 Second level 4.82 m X 3.17 m Primary Bedroom
Extra Room 2 Second level 3.81 m X 2.84 m Bedroom
Extra Room 3 Second level 3.5 m X 3.02 m Bedroom
Extra Room 4 Basement 4.77 m X 2.48 m Recreational, Games room
Extra Room 5 Main level 4.26 m X 3.3 m Living room
Extra Room 6 Main level 3.32 m X 2.71 m Dining room
Interior
Heating Forced air
Cooling Central air conditioning
Exterior
Parking Features Yes
View Y/N No
Total Parking Spaces 4
Private Pool No
Building
Story 2
Sewer Sanitary sewer
Others
Ownership Freehold
Acceptable Financing Monthly
Listing Terms Monthly







