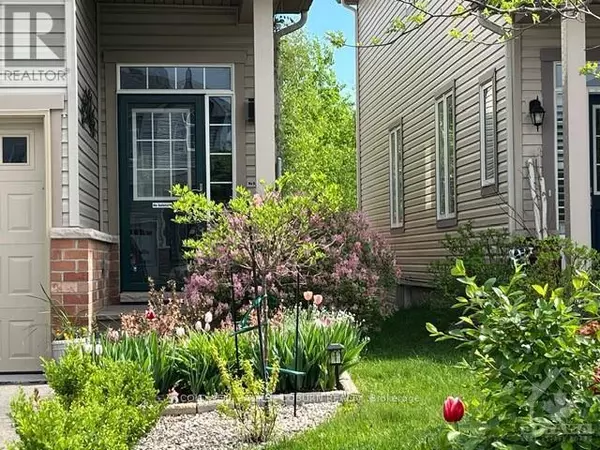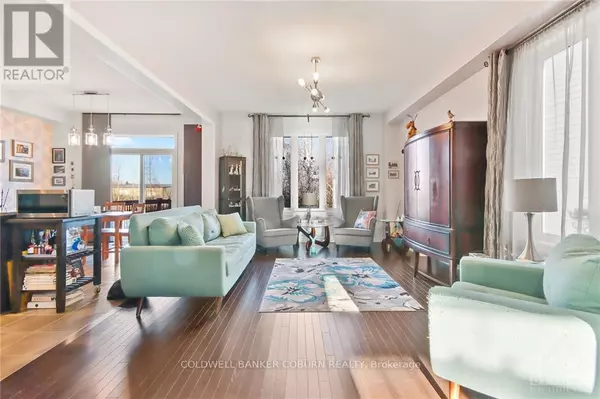REQUEST A TOUR If you would like to see this home without being there in person, select the "Virtual Tour" option and your agent will contact you to discuss available opportunities.
In-PersonVirtual Tour

$ 659,900
Est. payment /mo
Active
1844 GLENCREST ROAD Leeds And Grenville, ON K0G1J0
3 Beds
3 Baths
UPDATED:
Key Details
Property Type Single Family Home
Sub Type Freehold
Listing Status Active
Purchase Type For Sale
Subdivision 801 - Kemptville
MLS® Listing ID X9516610
Bedrooms 3
Originating Board Ottawa Real Estate Board
Property Description
Flooring: Hardwood, Flooring: Ceramic, Flooring: Carpet Wall To Wall, Welcome to 1844 Glencrest Road! This Glenview Viola model features 2083ft2 of living space according to the builder's plan. NO REAR NEIGHBOURS for this beauty of a home! The proposed park will be located behind Glencrest. A lovely back garden features no grass to mow and plenty of space to entertain! The main level of the home features an open concept kitchen/dining/living area. The kitchen has granite countertops, stainless steel appliances and a view of the great outdoors. Large windows throughout the home allow plenty of natural light in. The primary suite has a large comfortable room with adjoining ensuite and walk-in closet with custom storage. The primary ensuite has his/hers sinks, soaker tub and large walk-in shower. The upper level features two additional large bedrooms and a spacious landing. The lower level houses a cozy family room with natural gas fireplace and upgraded large windows. The hobby room is plumbed for an additional bathroom if wanted. (id:24570)
Location
Province ON
Rooms
Extra Room 1 Second level 4.29 m X 4.14 m Primary Bedroom
Extra Room 2 Second level 2.79 m X 2.76 m Bathroom
Extra Room 3 Second level 2.79 m X 1.6 m Other
Extra Room 4 Second level 2.48 m X 1.82 m Bathroom
Extra Room 5 Second level 3.68 m X 3.45 m Bedroom
Extra Room 6 Second level 4.06 m X 3.47 m Bedroom
Interior
Heating Forced air
Cooling Central air conditioning
Fireplaces Number 1
Exterior
Parking Features Yes
Fence Fenced yard
View Y/N No
Total Parking Spaces 4
Private Pool No
Building
Story 2
Sewer Sanitary sewer
Others
Ownership Freehold







