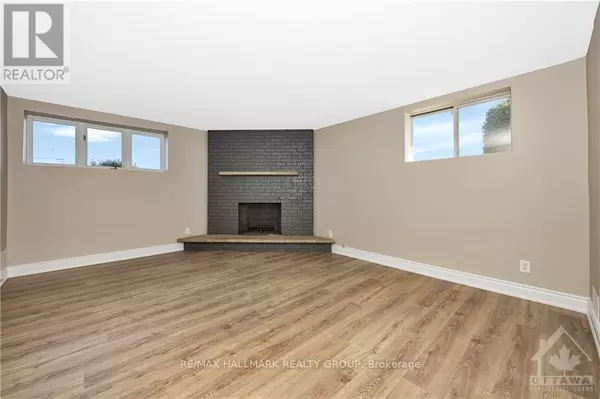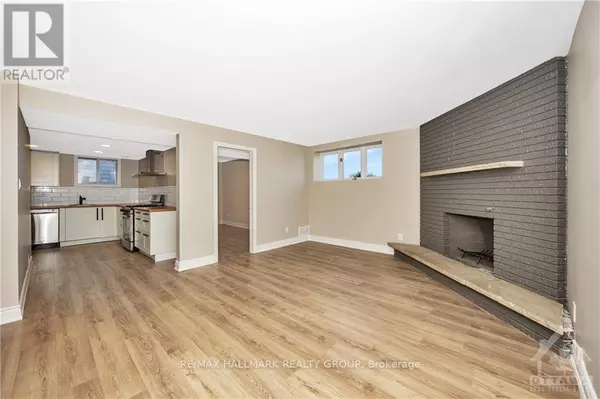REQUEST A TOUR If you would like to see this home without being there in person, select the "Virtual Tour" option and your agent will contact you to discuss available opportunities.
In-PersonVirtual Tour

$ 2,300
Active
2850 TRIM RD #2 Ottawa, ON K4B1H8
3 Beds
1 Bath
1 Sqft Lot
UPDATED:
Key Details
Property Type Single Family Home
Listing Status Active
Purchase Type For Rent
Subdivision 1111 - Navan
MLS® Listing ID X9524220
Bedrooms 3
Originating Board Ottawa Real Estate Board
Lot Size 1 Sqft
Acres 1.0
Property Description
Flooring: Carpet Over & Wood, Flooring: Tile, Cozy 3-bedroom, lower-level apartment offering comfort and convenience! This unit features three outdoor parking spots, perfect for households with multiple vehicles or guests. Inside, you’ll love the in-unit laundry with both a washer and dryer for hassle-free laundry days. The kitchen is fully equipped with all appliances, including a refrigerator, microwave, dishwasher, hood fan, and a gas stove, making it a chef’s dream. Each bedroom provides natural light, and privacy. The open-concept living area is perfect for entertaining or relaxing after a long day. Located in a peaceful neighborhood, this apartment offers easy access to shopping, dining, and public transportation. Don’t miss out on this fantastic rental opportunity—schedule your showing today and make this apartment your new home! 24 hour irrevocable required on all offers., Deposit: 4600, Flooring: Laminate (id:24570)
Location
Province ON
Rooms
Extra Room 1 Lower level 3.65 m X 3.65 m Other
Extra Room 2 Lower level 3.04 m X 3.96 m Family room
Extra Room 3 Lower level 1.98 m X 3.96 m Dining room
Extra Room 4 Lower level 4.08 m X 2.13 m Kitchen
Extra Room 5 Lower level 4.26 m X 2.74 m Primary Bedroom
Extra Room 6 Lower level 4.08 m X 2.56 m Bedroom
Interior
Cooling Central air conditioning
Exterior
Parking Features No
View Y/N No
Total Parking Spaces 3
Private Pool No
Building
Sewer Septic System
Others
Acceptable Financing Monthly
Listing Terms Monthly







