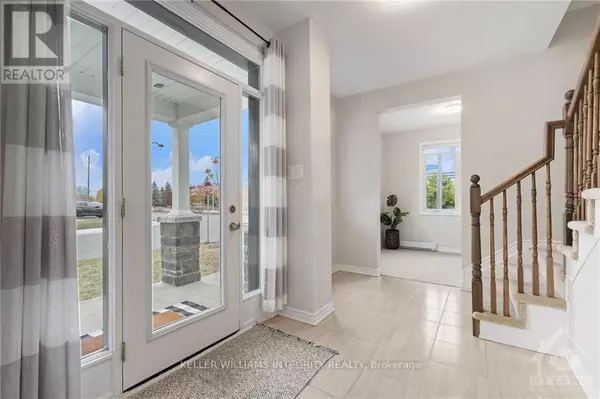REQUEST A TOUR If you would like to see this home without being there in person, select the "Virtual Tour" option and your agent will contact you to discuss available opportunities.
In-PersonVirtual Tour

$ 579,900
Est. payment /mo
Active
201 HIBERNIAN WALK Kanata (9010 - Kanata - Emerald Meadows/trailwest), ON K2V0R6
3 Beds
3 Baths
UPDATED:
Key Details
Property Type Townhouse
Sub Type Townhouse
Listing Status Active
Purchase Type For Sale
Subdivision 9010 - Kanata - Emerald Meadows/Trailwest
MLS® Listing ID X9523616
Bedrooms 3
Originating Board Ottawa Real Estate Board
Property Description
Flooring: Tile, Flooring: Laminate, Flooring: Carpet Wall To Wall, Space to live and work with amazing farmland views! That's what this 3 story town with 3 bdrms, a den & 2.5 baths, has to offer! Sun streams in from the large windows of this south facing end unit, that has the most amazing high ceilings. The modern kitchen has S/S appliances, an island & a breakfast bar. The living rm is spacious with a bonus area, great for a reading nook or play area w/ access to the large balcony. Make sure you sit at the dining rm table & enjoy the views of the farmland to the south. On the 3rd level you'll find a spacious primary bdrm w/ a walk in closet & full ensuite. Two more bdrms, the main bath & laundry rm round out the top floor. The entry level has a spacious foyer, a den w/ huge windows & inside access to the garage. Almost like new, this home has neutral decor, a fantastic layout, an oversized single garage & is situated on a corner lot. Located in a family friendly neighbourhood, you'll be close to parks, shopping, schools, transit and all amenities. (id:24570)
Location
Province ON
Rooms
Extra Room 1 Third level 2.48 m X 1.54 m Bathroom
Extra Room 2 Third level 3.96 m X 2.87 m Bedroom
Extra Room 3 Third level 3.2 m X 2.48 m Bedroom
Extra Room 4 Third level 2.43 m X 0.93 m Laundry room
Extra Room 5 Third level 6.07 m X 3.4 m Primary Bedroom
Extra Room 6 Third level 2.48 m X 1.39 m Bathroom
Interior
Heating Forced air
Cooling Central air conditioning
Exterior
Parking Features Yes
View Y/N No
Total Parking Spaces 2
Private Pool No
Building
Story 3
Sewer Sanitary sewer
Others
Ownership Freehold







