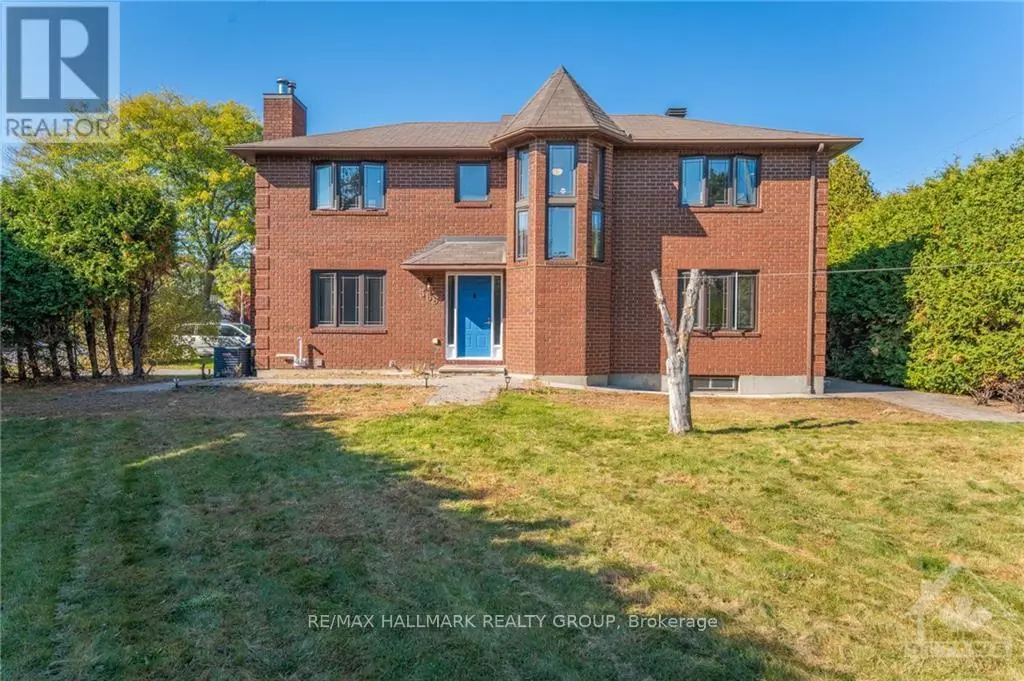REQUEST A TOUR If you would like to see this home without being there in person, select the "Virtual Tour" option and your agent will contact you to discuss available opportunities.
In-PersonVirtual Tour

$ 825,000
Est. payment /mo
Active
366 PICKFORD DRIVE Ottawa, ON K2L3P1
5 Beds
4 Baths
UPDATED:
Key Details
Property Type Single Family Home
Sub Type Freehold
Listing Status Active
Purchase Type For Sale
Subdivision 9002 - Kanata - Katimavik
MLS® Listing ID X9524049
Bedrooms 5
Originating Board Ottawa Real Estate Board
Property Description
Welcome to your dream home! This exquisite residence features a unique oversized private yard, beautifully hedged for maximum privacy—you’ll love the serene outdoor space for relaxation and entertaining. The main floor boasts a cozy family rm w a charming wood fireplace. Enjoy the bright, airy feel of generously sized rooms, enhanced by gleaming laminate floors in the living and dining areas.\r\nThe spacious primary bedrm serves as a true retreat, complete w walk-in closet and ensuite. , . The fully finished basement includes two additional bedrooms, a comfortable living space, and a full bath, perfect for guests or family. Recent updates include a new furnace 2010, windows 2012, AC 2016, washer and dryer 2015, and dishwasher (2018). In 2024, all living areas, bedrooms, kitchen, and bathrooms were refreshed with new appliances. This home offers convenience at every turn Ideally located near top-rated schools, parks, transportation, and shopping. Don’t miss this stunning family home!, Flooring: Ceramic, Flooring: Laminate (id:24570)
Location
Province ON
Rooms
Extra Room 1 Second level 2.26 m X 1.54 m Other
Extra Room 2 Second level 2.99 m X 1.49 m Bathroom
Extra Room 3 Second level 2.26 m X 1.49 m Bathroom
Extra Room 4 Second level 4.49 m X 3.07 m Bedroom
Extra Room 5 Second level 5.74 m X 3.6 m Primary Bedroom
Extra Room 6 Second level 4.14 m X 3.04 m Bedroom
Interior
Heating Forced air
Cooling Central air conditioning
Exterior
Garage Yes
View Y/N No
Total Parking Spaces 2
Private Pool No
Building
Story 2
Sewer Sanitary sewer
Others
Ownership Freehold







