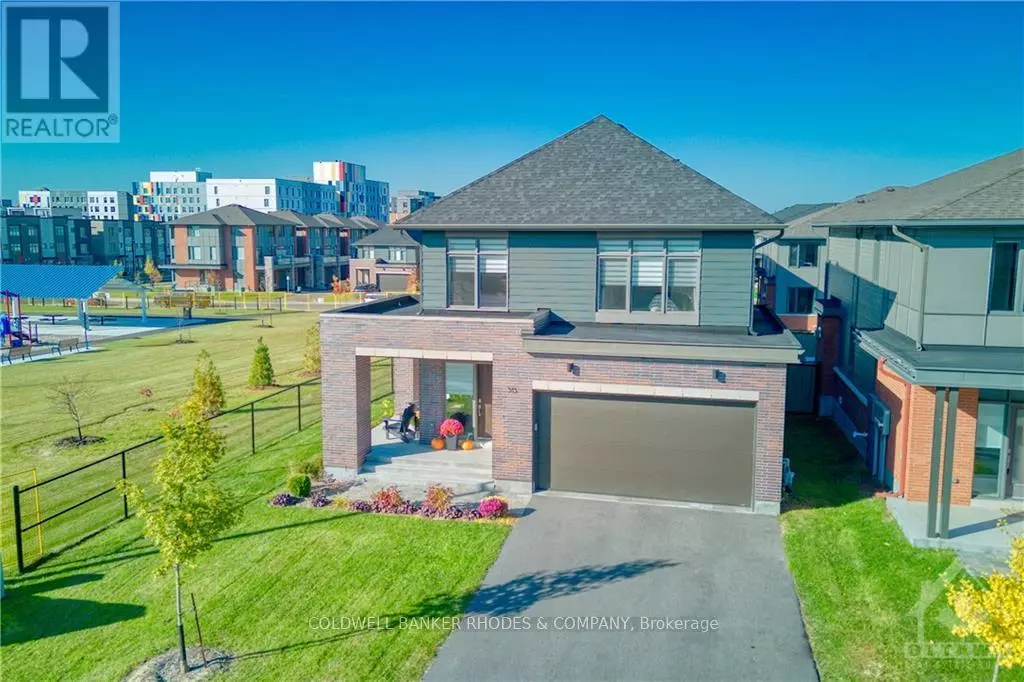
315 WIGWAS STREET Ottawa, ON K1K5A1
4 Beds
3 Baths
UPDATED:
Key Details
Property Type Single Family Home
Sub Type Freehold
Listing Status Active
Purchase Type For Sale
Subdivision 3104 - Cfb Rockcliffe And Area
MLS® Listing ID X9523877
Bedrooms 4
Half Baths 1
Originating Board Ottawa Real Estate Board
Property Description
Location
Province ON
Rooms
Extra Room 1 Second level 3.75 m X 3.6 m Bedroom
Extra Room 2 Second level 3.73 m X 2.99 m Bedroom
Extra Room 3 Second level 6.12 m X 4.59 m Primary Bedroom
Extra Room 4 Second level 4.06 m X 2.92 m Bathroom
Extra Room 5 Second level 2.38 m X 1.87 m Laundry room
Extra Room 6 Second level 2.92 m X 1.65 m Bathroom
Interior
Heating Forced air
Cooling Central air conditioning
Fireplaces Number 1
Exterior
Parking Features Yes
Fence Fenced yard
View Y/N No
Total Parking Spaces 4
Private Pool No
Building
Story 2
Sewer Sanitary sewer
Others
Ownership Freehold







