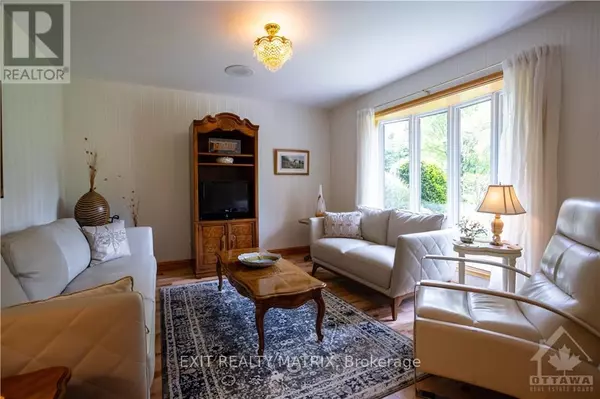2845 FRONT ROAD East Hawkesbury, ON K6A2R2
5 Beds
5 Baths
UPDATED:
Key Details
Property Type Single Family Home
Sub Type Freehold
Listing Status Active
Purchase Type For Sale
Subdivision 615 - East Hawkesbury Twp
MLS® Listing ID X9523580
Bedrooms 5
Half Baths 2
Originating Board Ottawa Real Estate Board
Property Sub-Type Freehold
Property Description
Location
Province ON
Rooms
Extra Room 1 Second level 3.86 m X 3.81 m Bedroom
Extra Room 2 Second level 3.55 m X 3.04 m Bedroom
Extra Room 3 Second level 7.74 m X 4.85 m Primary Bedroom
Extra Room 4 Second level 4.08 m X 3.5 m Bedroom
Extra Room 5 Lower level 8.05 m X 6.68 m Family room
Extra Room 6 Main level 3.86 m X 3.7 m Living room
Interior
Heating Forced air
Cooling Central air conditioning
Fireplaces Number 2
Exterior
Parking Features Yes
View Y/N Yes
View River view, Direct Water View
Total Parking Spaces 20
Private Pool No
Building
Story 2
Sewer Septic System
Others
Ownership Freehold
Virtual Tour https://youtu.be/068hdJUazkg






