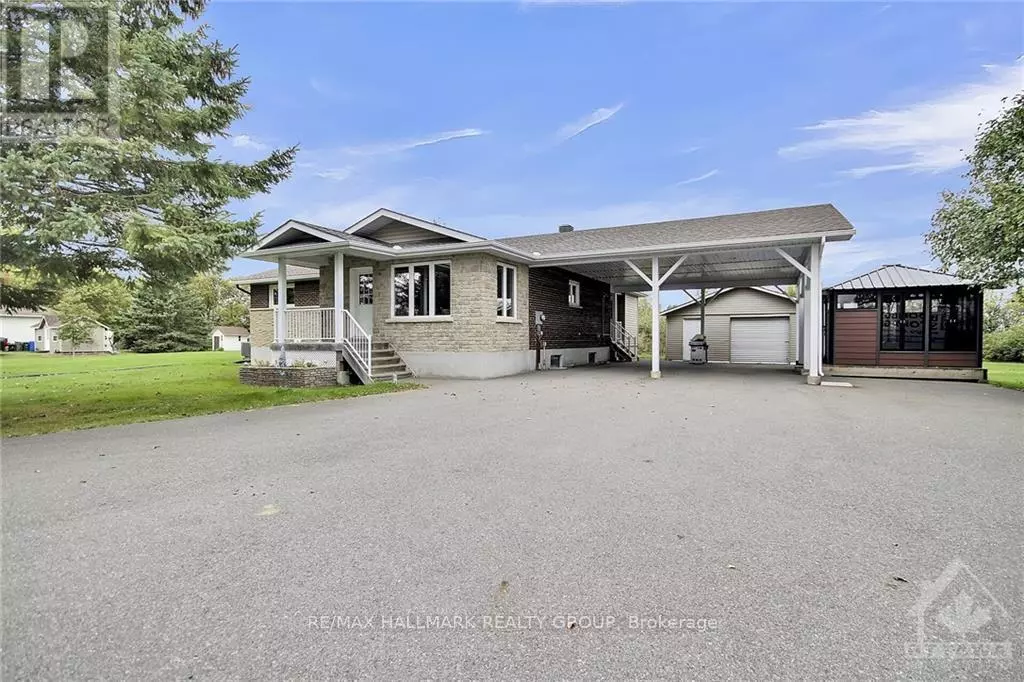REQUEST A TOUR If you would like to see this home without being there in person, select the "Virtual Tour" option and your agent will contact you to discuss available opportunities.
In-PersonVirtual Tour

$ 749,900
Est. payment /mo
Active
8441 MITCH OWENS ROAD Carlsbad Springs (2401 - Carlsbad Springs), ON K0A1V0
3 Beds
3 Baths
UPDATED:
Key Details
Property Type Single Family Home
Sub Type Freehold
Listing Status Active
Purchase Type For Sale
Subdivision 2401 - Carlsbad Springs
MLS® Listing ID X9522501
Style Bungalow
Bedrooms 3
Originating Board Ottawa Real Estate Board
Property Description
Welcome to this charming bungalow, thoughtfully enhanced with a large addition completed in 2012! This home features three spacious bedrooms, offering plenty of room for relaxation and entertaining. The expansive layout includes bright and airy living spaces that flow seamlessly into an updated well appointed kitchen, ideal for family gatherings. Step outside to enjoy your large property, complete with an oversized single-car garage and a spacious carport, providing ample space for vehicles and storage. A large addition was added in 2012, the septic was also replaced in 2012. This home is perfectly suited for today’s lifestyle. Don’t miss your chance to own this exceptional property, schedule a viewing today! **Baseboard heating isn't the main heat source, the main heat source is forced air furnace and heat pump**, Flooring: Laminate, Flooring: Mixed (id:24570)
Location
Province ON
Rooms
Extra Room 1 Lower level 5.53 m X 3.81 m Recreational, Games room
Extra Room 2 Lower level 3.53 m X 2.97 m Den
Extra Room 3 Lower level 5.02 m X 1.87 m Other
Extra Room 4 Lower level 3.53 m X 2.23 m Laundry room
Extra Room 5 Lower level 2.38 m X 0.93 m Bathroom
Extra Room 6 Lower level 4.95 m X 3.73 m Other
Interior
Heating Baseboard heaters
Exterior
Parking Features Yes
View Y/N No
Total Parking Spaces 8
Private Pool No
Building
Story 1
Sewer Septic System
Architectural Style Bungalow
Others
Ownership Freehold







