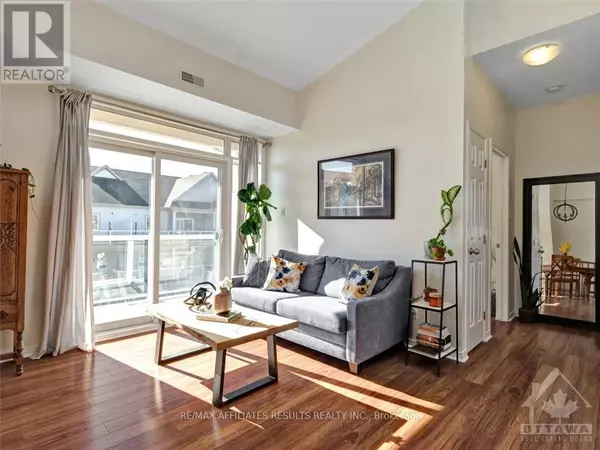
107 ARTESA #C Ottawa, ON K2S0J8
2 Beds
2 Baths
899 SqFt
UPDATED:
Key Details
Property Type Condo
Sub Type Condominium/Strata
Listing Status Active
Purchase Type For Sale
Square Footage 899 sqft
Price per Sqft $483
Subdivision 9010 - Kanata - Emerald Meadows/Trailwest
MLS® Listing ID X9523357
Bedrooms 2
Condo Fees $290/mo
Originating Board Ottawa Real Estate Board
Property Description
Location
Province ON
Rooms
Extra Room 1 Main level 5.13 m X 3.83 m Living room
Extra Room 2 Main level 4.29 m X 2.81 m Kitchen
Extra Room 3 Main level 4.24 m X 3.81 m Primary Bedroom
Extra Room 4 Main level 2.46 m X 1.25 m Bathroom
Extra Room 5 Main level 3.98 m X 2.92 m Bedroom
Extra Room 6 Main level 1.73 m X 1.7 m Bathroom
Interior
Heating Forced air
Cooling Central air conditioning
Exterior
Parking Features No
Community Features Pet Restrictions
View Y/N No
Total Parking Spaces 1
Private Pool No
Others
Ownership Condominium/Strata







