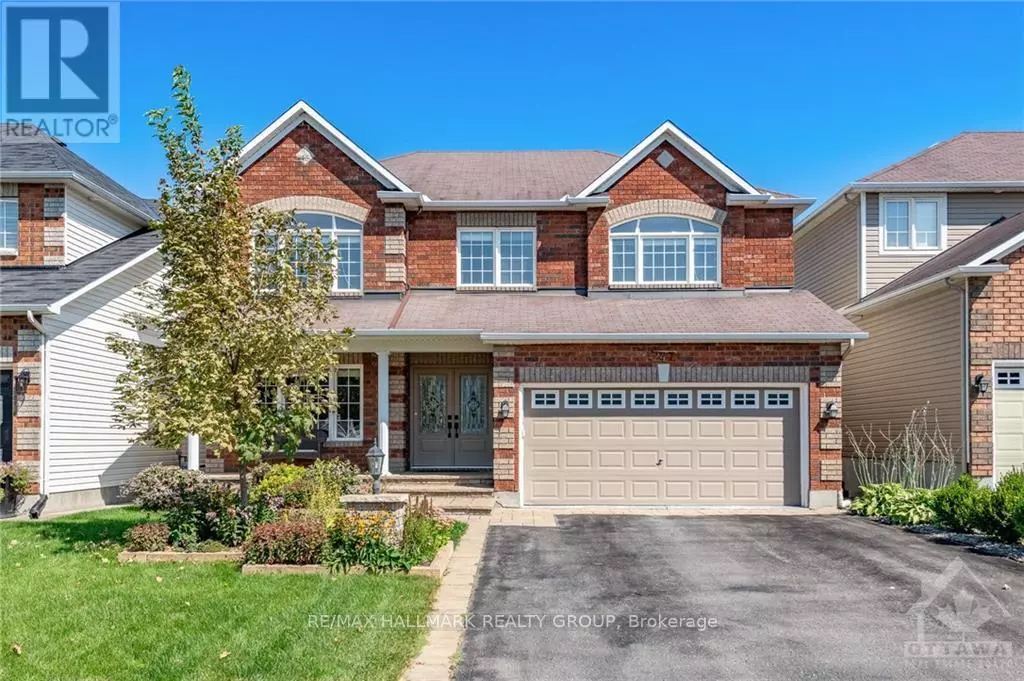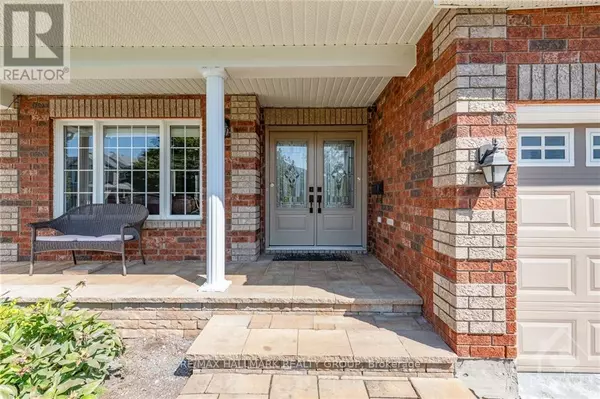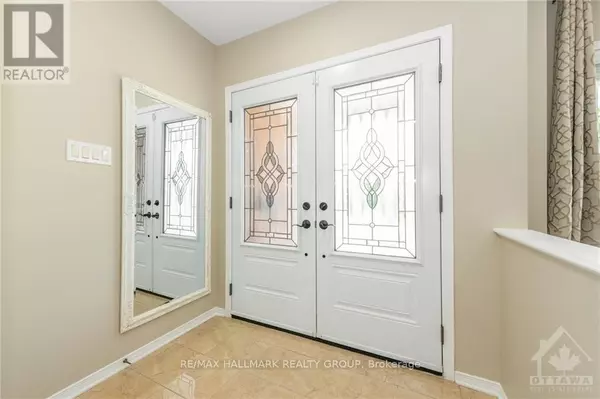
247 LUCINDA CRESCENT Ottawa, ON K1W0A3
4 Beds
3 Baths
UPDATED:
Key Details
Property Type Single Family Home
Sub Type Freehold
Listing Status Active
Purchase Type For Sale
Subdivision 2013 - Mer Bleue/Bradley Estates/Anderson Park
MLS® Listing ID X9521179
Bedrooms 4
Originating Board Ottawa Real Estate Board
Property Description
Location
Province ON
Rooms
Extra Room 1 Second level 3.35 m X 3.04 m Loft
Extra Room 2 Second level 5.18 m X 4.26 m Primary Bedroom
Extra Room 3 Second level Measurements not available Other
Extra Room 4 Second level Measurements not available Bathroom
Extra Room 5 Second level 4.69 m X 3.65 m Bedroom
Extra Room 6 Second level 3.65 m X 3.4 m Bedroom
Interior
Heating Forced air
Cooling Central air conditioning
Fireplaces Number 1
Exterior
Parking Features Yes
Fence Fenced yard
View Y/N No
Total Parking Spaces 6
Private Pool No
Building
Story 2
Sewer Sanitary sewer
Others
Ownership Freehold







