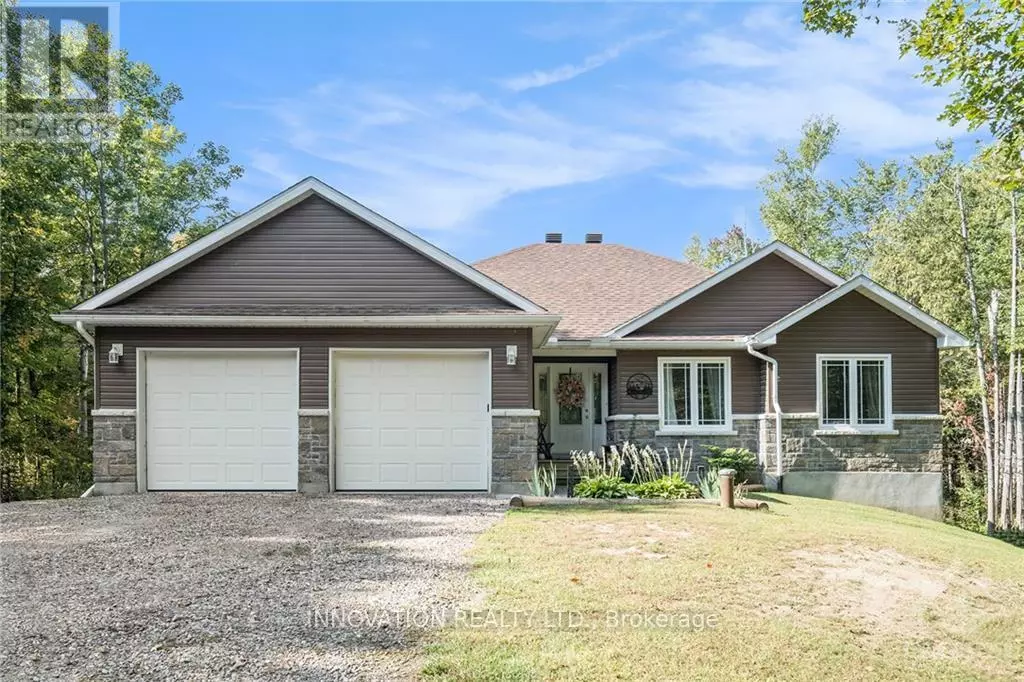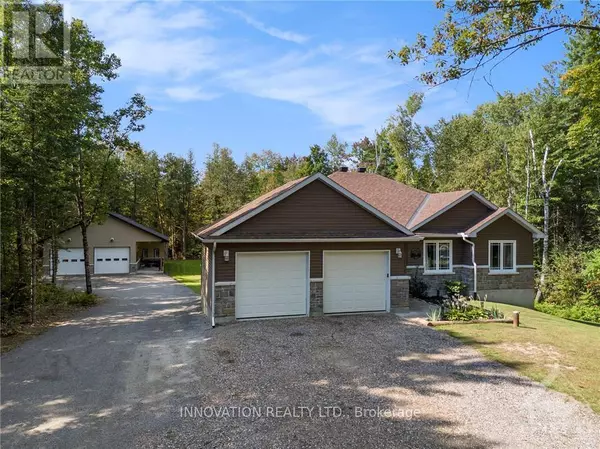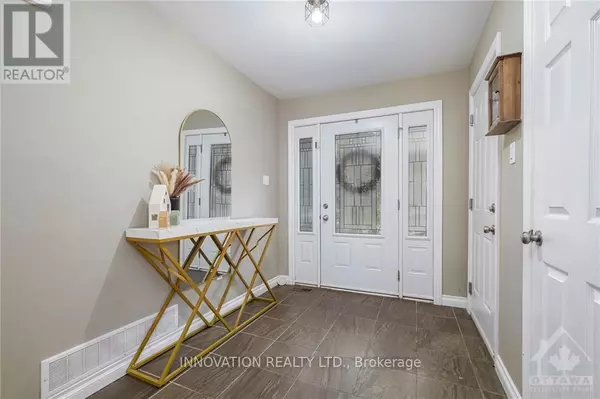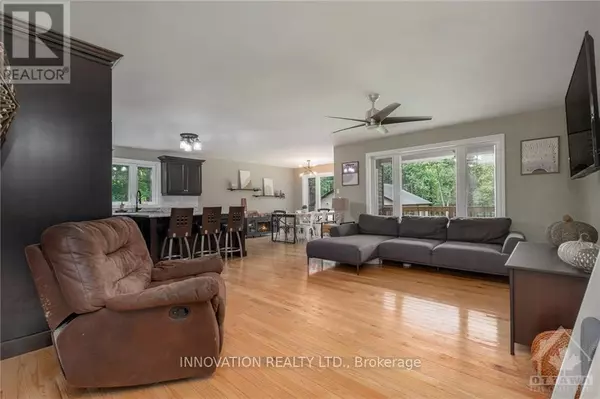REQUEST A TOUR If you would like to see this home without being there in person, select the "Virtual Tour" option and your agent will contact you to discuss available opportunities.
In-PersonVirtual Tour

$ 799,900
Est. payment /mo
Active
1523 GARDEN OF EDEN ROAD Horton, ON K7V3Z8
4 Beds
3 Baths
UPDATED:
Key Details
Property Type Single Family Home
Sub Type Freehold
Listing Status Active
Purchase Type For Sale
Subdivision 544 - Horton Twp
MLS® Listing ID X9520421
Style Bungalow
Bedrooms 4
Originating Board Ottawa Real Estate Board
Property Description
Flooring: Tile, Welcome to your country oasis! This 3+1 bedroom, 3 bathroom open concept bungalow has hardwood throughout most of the main level, a beautiful custom kitchen with stainless steel appliances and handy center island facing towards the living room. Patio doors off the dining area lead to a 35' covered deck with picturesque views of the treed backyard and is particularly breathtaking in the fall when the leaves are changing colour. The primary bedroom has a convenient 4 piece ensuite bath and walk-in closet. The walk-out basement leads to a stamped concrete patio (2022) and has a spacious rec room, laundry, a fourth bedroom, a third full bath and additional storage. In addition to the two car attached garage, you'll be spoiled with the impressive 1600 sq ft detached garage with covered patio as well as water and hydro service. All of this located just 10 minutes to Renfrew and 25 minutes to Arnprior with easy access to the 417. Start packing today and move-in before the snow falls!, Flooring: Hardwood, Flooring: Laminate (id:24570)
Location
Province ON
Rooms
Extra Room 1 Basement 10.43 m X 5.43 m Recreational, Games room
Extra Room 2 Basement 3.2 m X 3.4 m Bedroom
Extra Room 3 Basement 3.5 m X 2 m Bathroom
Extra Room 4 Basement 3.32 m X 1.93 m Laundry room
Extra Room 5 Basement 9.16 m X 4.26 m Other
Extra Room 6 Main level 2.74 m X 1.6 m Bathroom
Interior
Heating Forced air
Cooling Central air conditioning
Exterior
Parking Features Yes
View Y/N No
Total Parking Spaces 10
Private Pool No
Building
Story 1
Sewer Septic System
Architectural Style Bungalow
Others
Ownership Freehold







