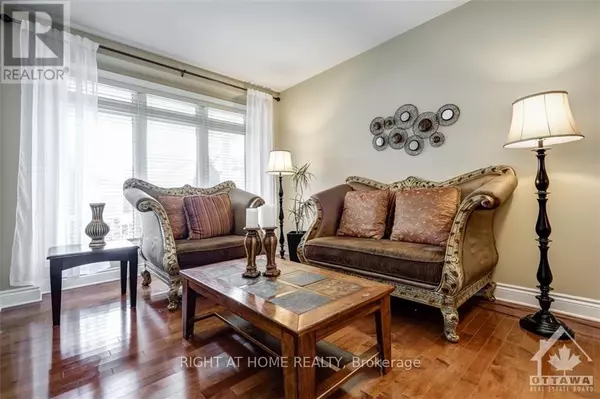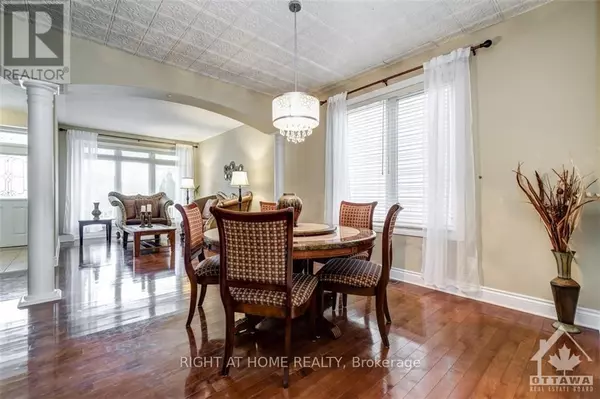
717 LAKEBREEZE CIRCLE Ottawa, ON K4A0R7
4 Beds
5 Baths
UPDATED:
Key Details
Property Type Single Family Home
Sub Type Freehold
Listing Status Active
Purchase Type For Rent
Subdivision 1118 - Avalon East
MLS® Listing ID X9518718
Bedrooms 4
Originating Board Ottawa Real Estate Board
Property Description
Location
Province ON
Rooms
Extra Room 1 Second level 4.11 m X 4.26 m Bedroom
Extra Room 2 Second level Measurements not available Bathroom
Extra Room 3 Second level 2.97 m X 2.89 m Bedroom
Extra Room 4 Second level 4.11 m X 3.32 m Bedroom
Extra Room 5 Second level Measurements not available Bathroom
Extra Room 6 Second level 4.54 m X 3.07 m Den
Interior
Heating Forced air
Cooling Central air conditioning
Fireplaces Number 1
Exterior
Parking Features Yes
Fence Fenced yard
View Y/N No
Total Parking Spaces 4
Private Pool No
Building
Story 2
Sewer Sanitary sewer
Others
Ownership Freehold
Acceptable Financing Monthly
Listing Terms Monthly







