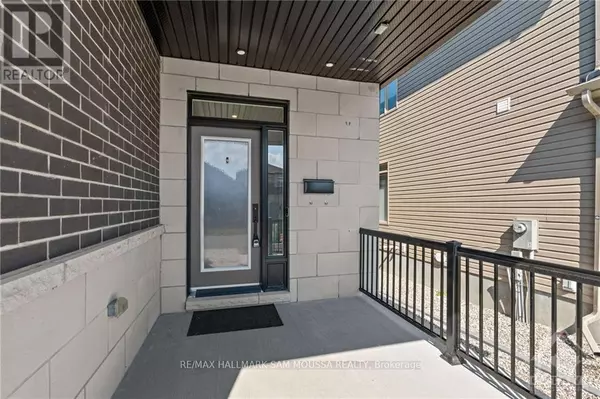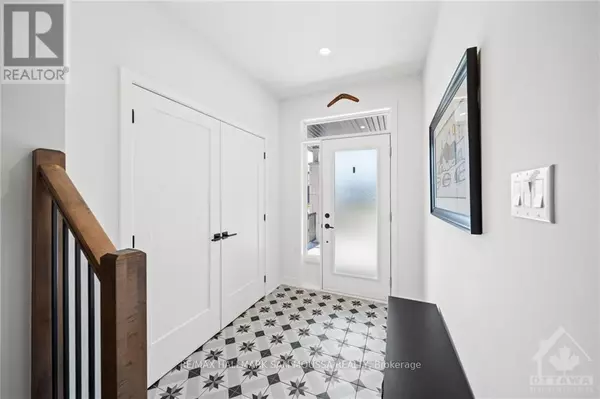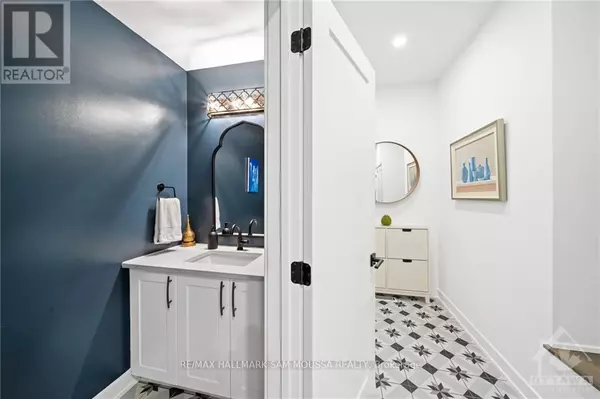
259 FOUNTAINHEAD DRIVE Ottawa, ON K1W0H4
3 Beds
4 Baths
UPDATED:
Key Details
Property Type Single Family Home
Sub Type Freehold
Listing Status Active
Purchase Type For Sale
Subdivision 2013 - Mer Bleue/Bradley Estates/Anderson Park
MLS® Listing ID X9520189
Bedrooms 3
Originating Board Ottawa Real Estate Board
Property Description
Location
Province ON
Rooms
Extra Room 1 Second level 4.64 m X 3.93 m Bedroom
Extra Room 2 Second level 3.37 m X 3.27 m Bedroom
Extra Room 3 Second level 2.59 m X 2.38 m Bathroom
Extra Room 4 Second level 4.62 m X 1.62 m Laundry room
Extra Room 5 Second level 3.22 m X 2.48 m Office
Extra Room 6 Second level 5.53 m X 4.34 m Primary Bedroom
Interior
Heating Forced air
Cooling Central air conditioning, Air exchanger
Fireplaces Number 1
Exterior
Parking Features Yes
Fence Fenced yard
View Y/N No
Total Parking Spaces 6
Private Pool No
Building
Story 2
Sewer Sanitary sewer
Others
Ownership Freehold







